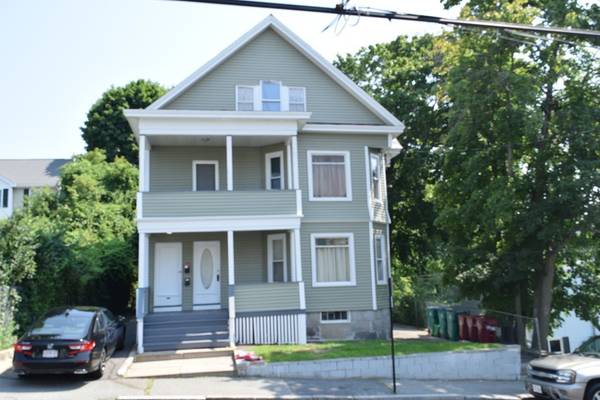For more information regarding the value of a property, please contact us for a free consultation.
Key Details
Sold Price $478,700
Property Type Multi-Family
Sub Type 3 Family
Listing Status Sold
Purchase Type For Sale
Square Footage 4,438 sqft
Price per Sqft $107
MLS Listing ID 72379217
Sold Date 10/31/18
Bedrooms 9
Full Baths 3
Year Built 1900
Annual Tax Amount $4,712
Tax Year 2018
Lot Size 6,969 Sqft
Acres 0.16
Property Description
Very well maintained 3 family that is walking distance to UMass Lowell! This home boasts newer windows, roof, furnaces, updated electrical, vinyl siding, off street parking, plenty of storage space, lots of natural light, and so much more! Identical units that have large bedrooms, spacious kitchens, hardwood floors, good sized living/dining rooms, and private decks. Well manicured, private outdoor space that is perfect for Summer activities. Ideal location that is close to UMass Lowell, downtown, the train station, highways, and everything else Lowell has to offer! Whether you're an investor or owner occupant this is the one you've been waiting for!
Location
State MA
County Middlesex
Area Bleachery
Zoning Res
Direction Pawtucket To Mt Washington St.
Rooms
Basement Full, Interior Entry, Bulkhead, Concrete
Interior
Interior Features Other (See Remarks), Unit 1(Open Floor Plan), Unit 2(Open Floor Plan), Unit 1 Rooms(Living Room, Kitchen, Mudroom), Unit 2 Rooms(Living Room, Kitchen, Family Room), Unit 3 Rooms(Living Room, Dining Room, Kitchen)
Heating Unit 1(Forced Air, Gas), Unit 2(Steam, Gas), Unit 3(Forced Air, Gas)
Cooling Unit 1(None), Unit 2(None), Unit 3(None)
Flooring Vinyl, Hardwood, Unit 1(undefined), Unit 2(Hardwood Floors), Unit 3(Hardwood Floors)
Appliance Unit 1(Range, Refrigerator), Unit 2(Range, Refrigerator), Unit 3(Range, Refrigerator), Gas Water Heater, Tank Water Heater, Utility Connections for Gas Range
Laundry Unit 1 Laundry Room, Unit 3 Laundry Room
Basement Type Full, Interior Entry, Bulkhead, Concrete
Exterior
Exterior Feature Stone Wall, Unit 1 Balcony/Deck, Unit 2 Balcony/Deck, Unit 3 Balcony/Deck
Fence Fenced/Enclosed, Fenced
Community Features Public Transportation, Shopping, Pool, Park, Walk/Jog Trails, Medical Facility, Highway Access, House of Worship, Private School, Public School, T-Station, University, Sidewalks
Utilities Available for Gas Range
Roof Type Slate
Total Parking Spaces 3
Garage No
Building
Lot Description Cleared, Level
Story 6
Foundation Granite, Irregular
Sewer Public Sewer
Water Public
Read Less Info
Want to know what your home might be worth? Contact us for a FREE valuation!

Our team is ready to help you sell your home for the highest possible price ASAP
Bought with Dave DiGregorio • Coldwell Banker Residential Brokerage - Waltham
Get More Information
Kathleen Bourque
Sales Associate | License ID: 137803
Sales Associate License ID: 137803



