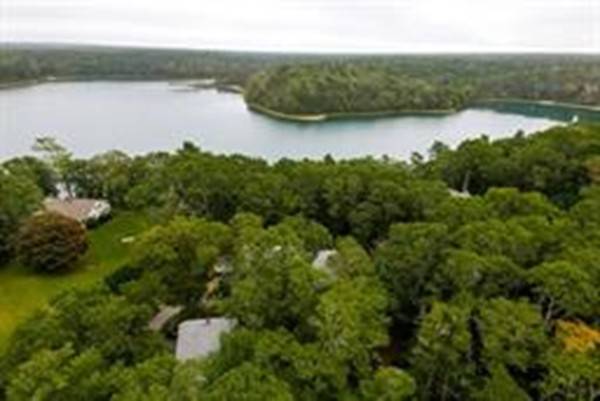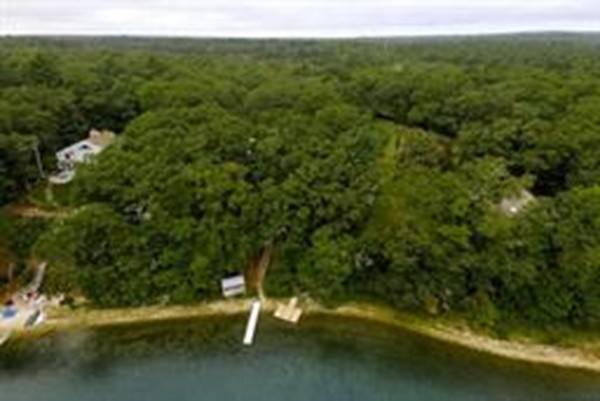For more information regarding the value of a property, please contact us for a free consultation.
Key Details
Sold Price $675,000
Property Type Multi-Family
Sub Type Multi Family
Listing Status Sold
Purchase Type For Sale
Square Footage 3,688 sqft
Price per Sqft $183
MLS Listing ID 72262821
Sold Date 06/26/18
Bedrooms 6
Full Baths 4
Half Baths 1
Year Built 1995
Annual Tax Amount $10,815
Tax Year 2017
Lot Size 1.960 Acres
Acres 1.96
Property Description
Nestled amongst the pines on a private nearly 2 acre lot on Triangle Pond, this property is perfectly situated. As you drive into the property you'll pass the large, separate barn/garage perfect for you hobbies and car collection. The home itself has been recently prepared for sale with fresh paint and new kitchen appliances. The large family room with cathedral ceilings opens to the eat-in kitchen and through to the formal dining room. The first level is completed by a master suite with a private deck. The second level offer 3 generously sized bedrooms and a full bath. The bonus in the interior is a private, legal apartment with a separate entrance. However, the true magic in the property is it's fantastic frontage on Triangle pond complete with a boathouse and a floating dock!
Location
State MA
County Barnstable
Area Sandwich (Village)
Zoning RES
Direction Farmsville Road to Stowe Road
Rooms
Basement Full, Finished, Walk-Out Access, Interior Entry
Interior
Interior Features Unit 1 Rooms(Living Room, Dining Room, Kitchen, Family Room, Office/Den), Unit 2 Rooms(Living Room, Dining Room, Kitchen)
Heating Unit 1(Hot Water Baseboard), Unit 2(Hot Water Baseboard)
Flooring Wood, Tile, Unit 1(undefined)
Fireplaces Number 1
Appliance Unit 1(Range, Dishwasher, Microwave, Refrigerator, Washer, Dryer), Unit 2(Range, Dishwasher, Disposal, Microwave, Refrigerator)
Laundry Unit 1 Laundry Room
Basement Type Full, Finished, Walk-Out Access, Interior Entry
Exterior
Exterior Feature Garden
Garage Spaces 6.0
Community Features Shopping, Conservation Area, Highway Access, House of Worship, Public School
Waterfront Description Waterfront, Beach Front, Pond, Lake/Pond, 0 to 1/10 Mile To Beach, Beach Ownership(Private)
View Y/N Yes
View Scenic View(s)
Roof Type Shingle, Wood
Total Parking Spaces 10
Garage Yes
Waterfront Description Waterfront, Beach Front, Pond, Lake/Pond, 0 to 1/10 Mile To Beach, Beach Ownership(Private)
Building
Lot Description Wooded, Sloped
Story 3
Foundation Concrete Perimeter, Irregular
Sewer Private Sewer
Water Public, Individual Meter
Read Less Info
Want to know what your home might be worth? Contact us for a FREE valuation!

Our team is ready to help you sell your home for the highest possible price ASAP
Bought with Non Member • Non Member Office
Get More Information
Kathleen Bourque
Sales Associate | License ID: 137803
Sales Associate License ID: 137803



