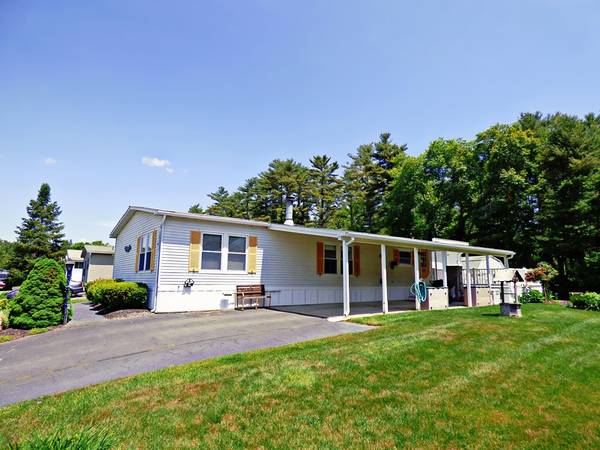For more information regarding the value of a property, please contact us for a free consultation.
Key Details
Sold Price $195,000
Property Type Mobile Home
Sub Type Mobile Home
Listing Status Sold
Purchase Type For Sale
Square Footage 1,447 sqft
Price per Sqft $134
Subdivision Waterview Village
MLS Listing ID 72344688
Sold Date 12/21/18
Bedrooms 3
Full Baths 2
HOA Fees $570
HOA Y/N true
Year Built 1993
Property Description
Fall is finally here at Waterview Village with plenty of outdoor living at this 55-plus adult community! See this well-kept manufactured ranch home, featuring vaulted ceilings, spacious kitchen with breakfast dining area. This one level living home also offers a great open floor plan Family room, Living Room & Dining Room with cathedral ceilings. The Master Bedroom features a private master bath with a Over-sized Shower with Glass Doors. This model offers 2 additional bedrooms, that could double as den and/or office. Park in your attached 2 car Carport & walk through your side deck entrance by your laundry, also offering workshop storage tool shed with power. Park fee includes water, sewer, trash pick up, property taxes, snow removal and use of Clubhouse. Spend time relaxing or entertaining guests on your Composite/Trex Deck with Retractable Awning. Hurry! Your retirement home is here!
Location
State MA
County Plymouth
Direction Silva Street to Jill Marie Drive.
Rooms
Family Room Cathedral Ceiling(s), Ceiling Fan(s), Flooring - Wall to Wall Carpet, Cable Hookup
Primary Bedroom Level First
Dining Room Skylight, Closet/Cabinets - Custom Built, Flooring - Wall to Wall Carpet, Open Floorplan
Kitchen Skylight, Flooring - Vinyl, Dining Area, Pantry, Breakfast Bar / Nook
Interior
Heating Forced Air
Cooling Central Air
Flooring Vinyl, Carpet
Fireplaces Number 1
Fireplaces Type Living Room
Appliance Range, Dishwasher, Refrigerator, Electric Water Heater, Utility Connections for Gas Range
Laundry Closet/Cabinets - Custom Built, Electric Dryer Hookup, Washer Hookup, First Floor
Exterior
Exterior Feature Rain Gutters, Storage, Professional Landscaping, Garden
Garage Spaces 2.0
Community Features Shopping, Walk/Jog Trails, Golf, Highway Access, House of Worship, Public School
Utilities Available for Gas Range
Roof Type Shingle
Total Parking Spaces 4
Garage Yes
Building
Lot Description Cleared, Level, Other
Foundation Slab
Sewer Private Sewer
Water Private
Others
Senior Community true
Read Less Info
Want to know what your home might be worth? Contact us for a FREE valuation!

Our team is ready to help you sell your home for the highest possible price ASAP
Bought with Elizabeth Quinn • Options 153, Mullen & Partners
Get More Information
Kathleen Bourque
Sales Associate | License ID: 137803
Sales Associate License ID: 137803



