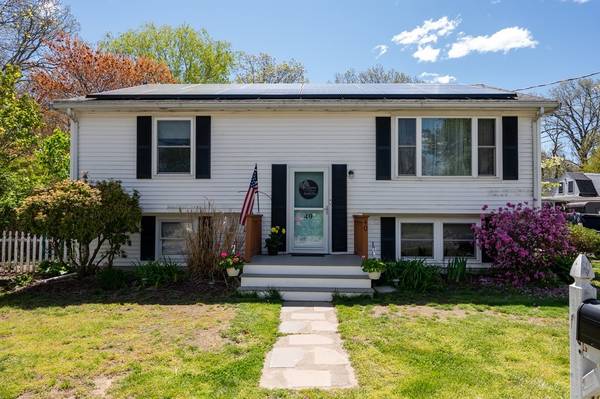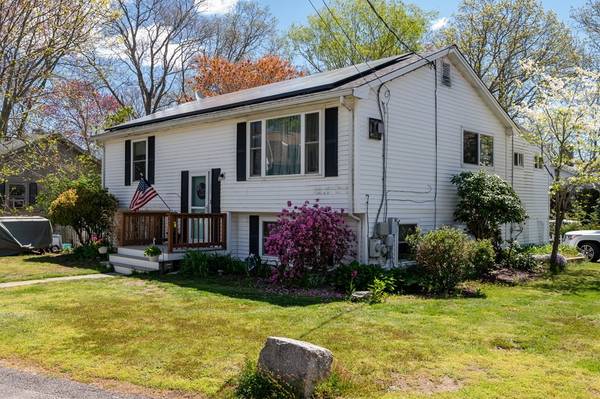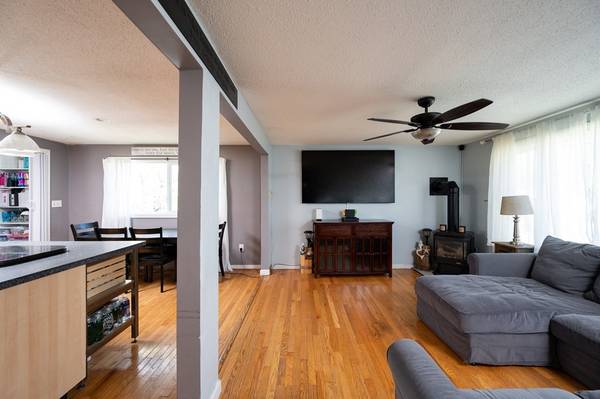For more information regarding the value of a property, please contact us for a free consultation.
Key Details
Sold Price $450,000
Property Type Single Family Home
Sub Type Single Family Residence
Listing Status Sold
Purchase Type For Sale
Square Footage 1,600 sqft
Price per Sqft $281
Subdivision Rocky Nook
MLS Listing ID 72831580
Sold Date 06/24/21
Style Raised Ranch
Bedrooms 4
Full Baths 2
Year Built 1985
Annual Tax Amount $4,953
Tax Year 2021
Lot Size 6,098 Sqft
Acres 0.14
Property Description
**OPEN SUN 5/16 12-2PM** Minutes to the beach but no flood insurance? Must be Rocky Nook! This private beach community is well sought after- the association owns 2 lots on West av where they host functions- Christmas Clydesdales, 4th of July parade, Halloween parties and more. Lots of fun for all! The home's upper level boasts a beautiful open kitchen floorplan with Corian counters, stainless appliances (stove,dishwasherµ) hardwood and a huge island with matching top! An entry room via back door/deck is currently used as an office but could also be a spacious mudroom. A full bath and 2 beds complete the upper level. Downstairs you'll find 2 more rooms being used as bedrooms, a common living area,laundry room and a newly remodeled full bath. A fenced in back yard, large storage shed, deck with more underneath storage, and spacious driveway complete this lovely home. All just steps away from your private beach/waterfront or Gray's Beach! Close to shops restaurants & 5 mins. Rt 3.
Location
State MA
County Plymouth
Area Rocky Nook
Zoning RES
Direction From Rt 3, South on Main st, (3A) Left on Howlands Ln. Right on Cole St. R on Oak St. to Property
Rooms
Family Room Ceiling Fan(s), Flooring - Laminate
Basement Full, Finished, Interior Entry
Primary Bedroom Level First
Kitchen Flooring - Hardwood, Countertops - Stone/Granite/Solid, Kitchen Island, Open Floorplan, Recessed Lighting, Stainless Steel Appliances
Interior
Interior Features Office
Heating Electric Baseboard, Electric
Cooling None
Flooring Tile, Carpet, Laminate, Hardwood, Flooring - Wood
Fireplaces Number 2
Appliance Range, Dishwasher, Microwave, Refrigerator, Electric Water Heater, Utility Connections for Electric Range
Laundry Flooring - Laminate, In Basement, Washer Hookup
Basement Type Full, Finished, Interior Entry
Exterior
Exterior Feature Balcony / Deck, Rain Gutters, Storage
Fence Fenced/Enclosed
Community Features Park
Utilities Available for Electric Range, Washer Hookup
Waterfront Description Beach Front, Beach Access, Bay, Ocean, Walk to, 1/10 to 3/10 To Beach, Beach Ownership(Association)
Roof Type Shingle
Total Parking Spaces 4
Garage No
Waterfront Description Beach Front, Beach Access, Bay, Ocean, Walk to, 1/10 to 3/10 To Beach, Beach Ownership(Association)
Building
Lot Description Corner Lot
Foundation Concrete Perimeter
Sewer Public Sewer
Water Public
Architectural Style Raised Ranch
Read Less Info
Want to know what your home might be worth? Contact us for a FREE valuation!

Our team is ready to help you sell your home for the highest possible price ASAP
Bought with Jean Cohen • Engel & Volkers, South Shore
Get More Information
Kathleen Bourque
Sales Associate | License ID: 137803
Sales Associate License ID: 137803



