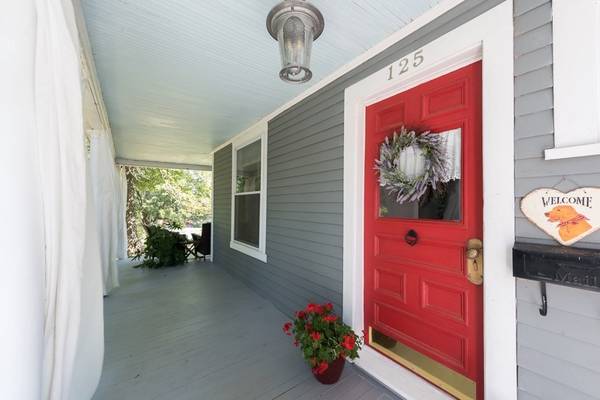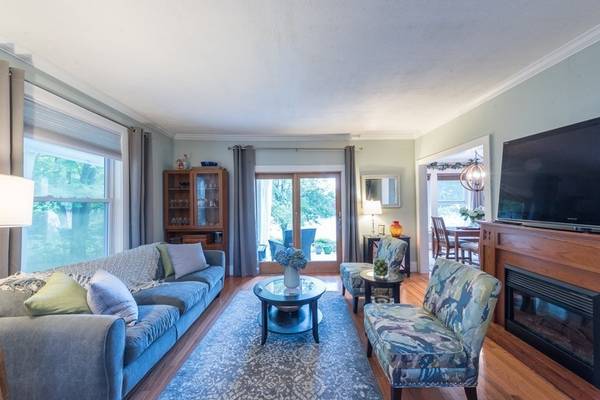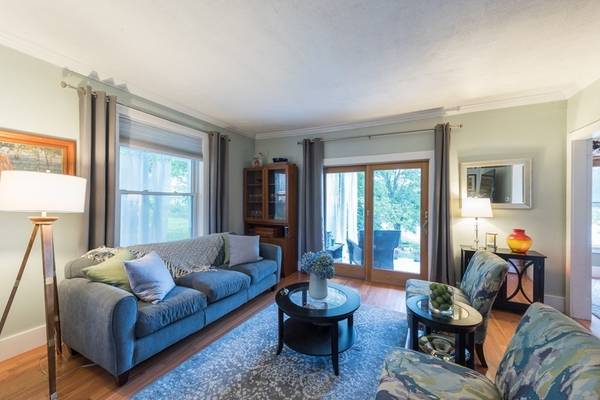For more information regarding the value of a property, please contact us for a free consultation.
Key Details
Sold Price $630,000
Property Type Single Family Home
Sub Type Single Family Residence
Listing Status Sold
Purchase Type For Sale
Square Footage 2,330 sqft
Price per Sqft $270
Subdivision Warren Oaks
MLS Listing ID 72787149
Sold Date 06/25/21
Style Colonial
Bedrooms 4
Full Baths 2
Half Baths 1
HOA Y/N false
Year Built 1912
Annual Tax Amount $5,340
Tax Year 2020
Lot Size 0.480 Acres
Acres 0.48
Property Description
It's Spring-time on Gleason Pond and the Swans are back! BEAUTIFUL Water view for all 4 seasons. The only thing missing is YOU! Come view this wonderful single family home w/three floors of living space set on a private over-sized lot in the Warren Oaks area. Enjoy water views from nearly every room in the house. Updated kitchen w/gray quartz counters and subway tile back splash. Beautiful hardwood floors on 1st floor. Laundry area has a new washer and dryer plus an updated half bath. 2nd floor offers 3 bedrooms w/plenty of closet space. Private 3rd floor offers master suite, sitting area and a ¾ bath, OR mix it up and make a private office space or family room. New Washer & Dryer (12/2020) will transfer with sale. New updated electric panel 100 AMPS (1/2021) New kitchen Quartz Counter, Tile Backsplash, paint (1/2021). Outside there is a patio and fire pit to enjoy all that happens on Gleason Pond. Minutes to grammar school, middle school, shopping, train, and all highways.
Location
State MA
County Middlesex
Zoning R-1
Direction Rt. 9 to 126S to Dennison Ave. take a right. House is on the right.
Rooms
Basement Full, Interior Entry, Dirt Floor, Unfinished
Primary Bedroom Level Second
Dining Room Flooring - Hardwood
Kitchen Flooring - Hardwood, Kitchen Island, Exterior Access, Stainless Steel Appliances
Interior
Interior Features Sitting Room
Heating Hot Water, Natural Gas
Cooling Window Unit(s)
Flooring Tile, Carpet, Hardwood
Appliance Range, Dishwasher, Disposal, Refrigerator, Washer, Dryer, Gas Water Heater, Tank Water Heaterless, Utility Connections for Electric Range, Utility Connections for Electric Oven, Utility Connections for Electric Dryer
Laundry First Floor, Washer Hookup
Basement Type Full, Interior Entry, Dirt Floor, Unfinished
Exterior
Exterior Feature Rain Gutters, Garden
Community Features Public Transportation, Shopping, Park, Golf, Medical Facility, Laundromat, Highway Access, House of Worship, Public School, T-Station, University, Sidewalks
Utilities Available for Electric Range, for Electric Oven, for Electric Dryer, Washer Hookup
Waterfront Description Waterfront, Beach Front, Pond, Lake/Pond, 1/10 to 3/10 To Beach, Beach Ownership(Public)
View Y/N Yes
View Scenic View(s)
Roof Type Shingle
Total Parking Spaces 18
Garage No
Waterfront Description Waterfront, Beach Front, Pond, Lake/Pond, 1/10 to 3/10 To Beach, Beach Ownership(Public)
Building
Lot Description Gentle Sloping, Sloped
Foundation Stone
Sewer Public Sewer
Water Public
Architectural Style Colonial
Schools
Elementary Schools Mccarthy
Middle Schools Fuller
High Schools Framingham Hs
Others
Senior Community false
Acceptable Financing Contract
Listing Terms Contract
Read Less Info
Want to know what your home might be worth? Contact us for a FREE valuation!

Our team is ready to help you sell your home for the highest possible price ASAP
Bought with Rachel Hillman Foy • Hillman Homes
Get More Information
Kathleen Bourque
Sales Associate | License ID: 137803
Sales Associate License ID: 137803



