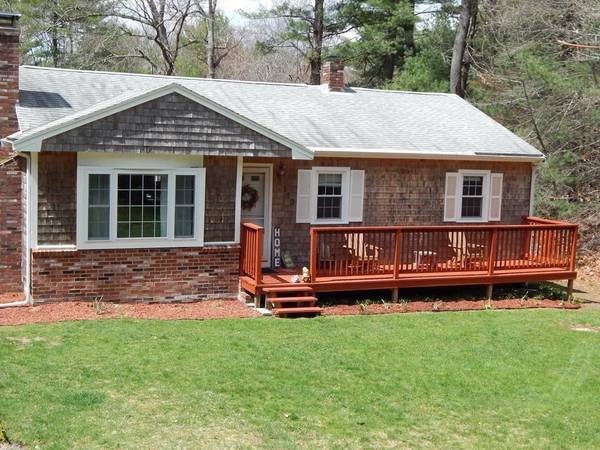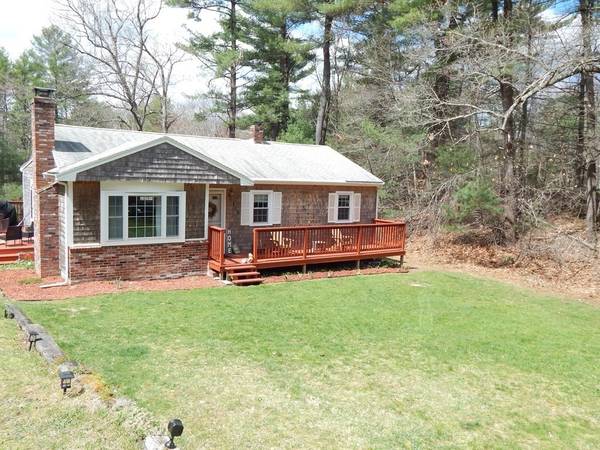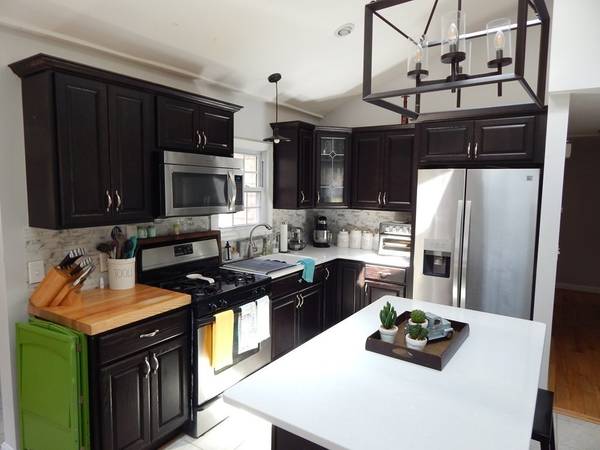For more information regarding the value of a property, please contact us for a free consultation.
Key Details
Sold Price $479,000
Property Type Single Family Home
Sub Type Single Family Residence
Listing Status Sold
Purchase Type For Sale
Square Footage 1,260 sqft
Price per Sqft $380
MLS Listing ID 72822108
Sold Date 06/28/21
Style Ranch
Bedrooms 3
Full Baths 2
Year Built 1983
Annual Tax Amount $6,201
Tax Year 2021
Lot Size 1.030 Acres
Acres 1.03
Property Description
This beautifully maintained Halifax ranch home is a must-see! Set back off the road for added privacy, this 3 bath, 2 full bath home features gas cooking, central air conditioning, a front porch, side deck and back deck off of the master bedroom. The master bath is quite large, and the master bedroom has three closets! A second full bath, two additional bedrooms, living room with fireplace, kitchen and dining area complete the main level. Plus, there is an additional 450+ square feet in the finished basement with a bonus room that could be used for anything from home office, to play room to additional storage! Did I mention central air? The home also has a wonderful yard so there's room for everyone!Showings start on Friday, 4/30 from 4:00 to 6:00 and Sat. and Sun. (5/1-5/2) from 11:00-3:00.
Location
State MA
County Plymouth
Zoning Resid
Direction Use GPS
Rooms
Basement Full, Partially Finished, Walk-Out Access
Primary Bedroom Level First
Interior
Heating Forced Air, Oil
Cooling Central Air
Fireplaces Number 2
Appliance Range, Dishwasher, Refrigerator, Washer, Dryer, Oil Water Heater, Utility Connections for Gas Range, Utility Connections for Gas Oven, Utility Connections for Electric Dryer
Laundry In Basement, Washer Hookup
Basement Type Full, Partially Finished, Walk-Out Access
Exterior
Utilities Available for Gas Range, for Gas Oven, for Electric Dryer, Washer Hookup
Total Parking Spaces 6
Garage No
Building
Foundation Concrete Perimeter
Sewer Private Sewer
Water Public
Architectural Style Ranch
Schools
Elementary Schools Halifax Elem.
Middle Schools Silver Lake
High Schools Silver Lake
Others
Senior Community false
Read Less Info
Want to know what your home might be worth? Contact us for a FREE valuation!

Our team is ready to help you sell your home for the highest possible price ASAP
Bought with David Wylie • Movementum Realty, LLC
Get More Information
Kathleen Bourque
Sales Associate | License ID: 137803
Sales Associate License ID: 137803



