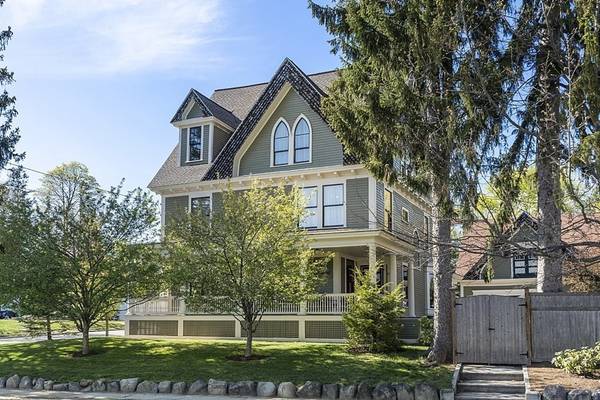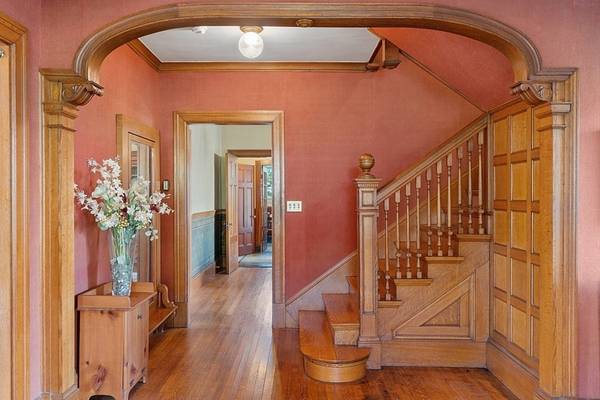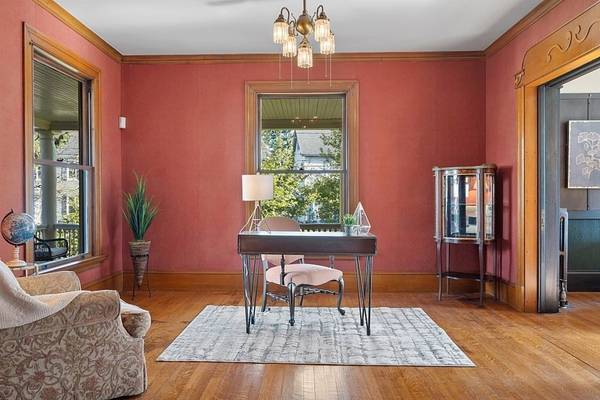For more information regarding the value of a property, please contact us for a free consultation.
Key Details
Sold Price $790,000
Property Type Single Family Home
Sub Type Single Family Residence
Listing Status Sold
Purchase Type For Sale
Square Footage 3,233 sqft
Price per Sqft $244
Subdivision Tyler Park
MLS Listing ID 72823371
Sold Date 06/30/21
Style Colonial, Antique
Bedrooms 4
Full Baths 4
Year Built 1898
Annual Tax Amount $8,882
Tax Year 2020
Lot Size 0.420 Acres
Acres 0.42
Property Description
This magnificent, stately home sits on a gorgeous landscaped lot. The property includes a 2-story carriage house apartment permitted to be used as a rental. The elegant main house has 4 bedrooms & 4 full baths. The 1st floor offers an office, living room, parlor, gas fireplace, dining room, built-in hutch, window seat, kitchen, pantry, laundry room, & full bath. Each room showcases distinctive period details including custom moldings & high ceilings. The 2nd floor has 4 spacious bedrooms, 3 full baths, hardwood flooring, large attic space, & 2 staircases — one grand featuring a stained-glass window. This landmark home includes a large basement & attic w/high ceilings, stylish windows, & woodwork, 2 large porches, & 4 car driveway w/pavers. The apartment offers a kitchen, dining area, upgraded appliances, granite countertops, full bath, bedroom, sitting area, porch, private backyard, walk-up attic, & garage. Can't-miss real estate.
Location
State MA
County Middlesex
Area Highlands
Zoning SSF
Direction From Drum Hill take right onto Westford house is on corner of Monadnock Avenue
Rooms
Family Room Coffered Ceiling(s), Flooring - Hardwood, Cable Hookup, Chair Rail, Open Floorplan, Lighting - Overhead
Basement Full, Walk-Out Access, Concrete
Primary Bedroom Level Second
Dining Room Closet/Cabinets - Custom Built, Flooring - Hardwood, Window(s) - Bay/Bow/Box, Chair Rail, Lighting - Overhead, Crown Molding
Kitchen Dining Area, Pantry, Countertops - Stone/Granite/Solid, Countertops - Upgraded, Remodeled, Wainscoting, Gas Stove, Lighting - Sconce, Lighting - Pendant
Interior
Interior Features Wainscoting, Lighting - Overhead, Crown Molding, Bathroom - 3/4, Bathroom - Tiled With Shower Stall, Ceiling - Beamed, Lighting - Sconce, Closet - Walk-in, Open Floor Plan, Archway, Bathroom - Full, Closet - Linen, Closet, Dining Area, Countertops - Stone/Granite/Solid, Attic Access, Cabinets - Upgraded, Cable Hookup, Recessed Lighting, Sun Room, Bathroom, Study, Foyer, Mud Room, Accessory Apt.
Heating Steam, Oil
Cooling Central Air, None
Flooring Concrete, Hardwood, Flooring - Wood, Flooring - Hardwood, Flooring - Stone/Ceramic Tile
Fireplaces Number 1
Fireplaces Type Living Room
Appliance Range, Dishwasher, Refrigerator, Washer, Dryer, Gas Water Heater, Tank Water Heater, Utility Connections for Gas Range, Utility Connections for Electric Range, Utility Connections for Gas Oven, Utility Connections for Electric Oven, Utility Connections for Gas Dryer
Laundry Dryer Hookup - Electric, Washer Hookup, First Floor
Basement Type Full, Walk-Out Access, Concrete
Exterior
Exterior Feature Storage, Decorative Lighting
Garage Spaces 1.0
Community Features Public Transportation, Shopping, Park, Golf, Medical Facility, Highway Access, Public School
Utilities Available for Gas Range, for Electric Range, for Gas Oven, for Electric Oven, for Gas Dryer, Washer Hookup
Roof Type Shingle
Total Parking Spaces 7
Garage Yes
Building
Lot Description Corner Lot
Foundation Stone
Sewer Public Sewer
Water Public
Schools
Middle Schools Daley
Read Less Info
Want to know what your home might be worth? Contact us for a FREE valuation!

Our team is ready to help you sell your home for the highest possible price ASAP
Bought with Shalmai Hernandez • Keller Williams Realty-Merrimack
Get More Information
Kathleen Bourque
Sales Associate | License ID: 137803
Sales Associate License ID: 137803



