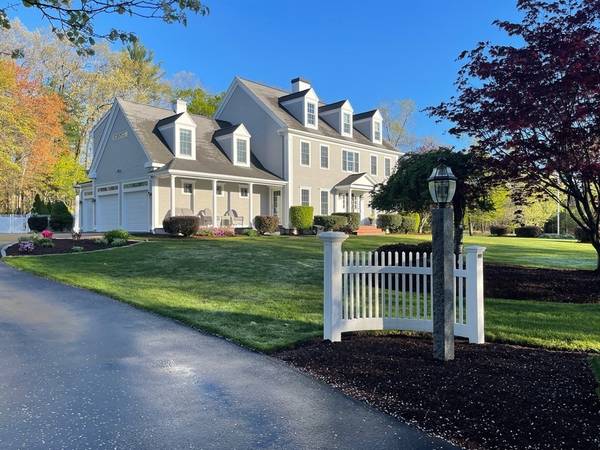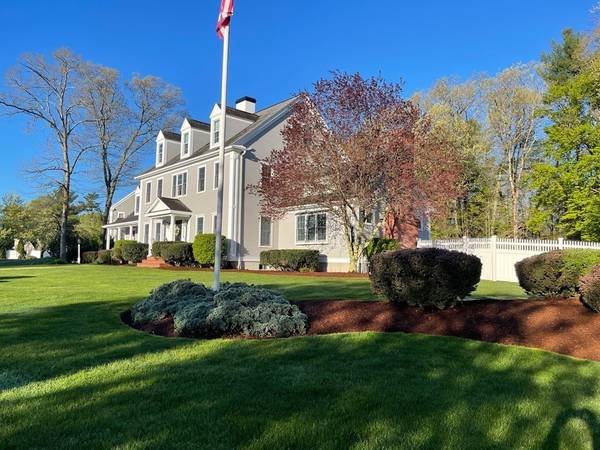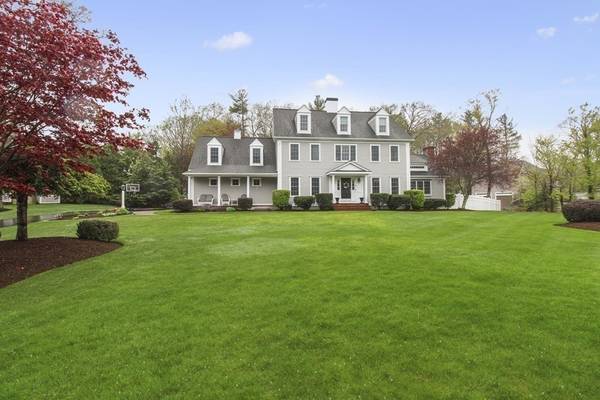For more information regarding the value of a property, please contact us for a free consultation.
Key Details
Sold Price $1,305,000
Property Type Single Family Home
Sub Type Single Family Residence
Listing Status Sold
Purchase Type For Sale
Square Footage 4,700 sqft
Price per Sqft $277
Subdivision Holly Farms Iv
MLS Listing ID 72826612
Sold Date 06/30/21
Style Colonial
Bedrooms 4
Full Baths 3
Half Baths 1
HOA Fees $13/ann
HOA Y/N true
Year Built 2000
Annual Tax Amount $13,036
Tax Year 2021
Lot Size 0.710 Acres
Acres 0.71
Property Description
Please submit any offers by 7pm Sunday. Offers to be reviewed by 2pm Monday. Welcome to Holly Farms! Great opportunity to live in one of Hanover's most coveted neighborhoods. Prime corner lot with great curb appeal! 4 beds, 3.5 baths with both a bonus room/teen retreat on third floor and a lower level game room with a full bath....4 floors of living space! Tastefully updated and freshly painted inside and out. First floor offers large kitchen with center island, dining room, family room with vaulted ceiling, skylights and fireplace. First floor office with private entrance. Second floor features master bedroom with walk-in closet and new marble bath with soaking tub. Three additional bedrooms, updated full bath, and laundry room complete the second floor. Large level lot with fenced in back yard, trex deck, paver patio and walkway with pergola. Private deep water well for irrigation. Ideal space to add a pool and create your own outdoor oasis! Three car garage too!
Location
State MA
County Plymouth
Zoning R
Direction Main Street to Stone Meadow Lane to Bates Way
Rooms
Family Room Skylight, Ceiling Fan(s), Flooring - Hardwood
Basement Full, Partially Finished, Bulkhead
Primary Bedroom Level Second
Kitchen Flooring - Hardwood, Balcony / Deck, Countertops - Stone/Granite/Solid, Open Floorplan, Gas Stove
Interior
Interior Features Home Office, Game Room, Bonus Room
Heating Baseboard, Natural Gas
Cooling Central Air
Flooring Tile, Carpet, Hardwood, Flooring - Hardwood, Flooring - Stone/Ceramic Tile, Flooring - Wall to Wall Carpet
Fireplaces Number 2
Fireplaces Type Family Room
Appliance Range, Oven, Dishwasher, Disposal, Trash Compactor, Microwave, Refrigerator, Gas Water Heater, Utility Connections for Gas Range, Utility Connections for Electric Oven, Utility Connections for Gas Dryer
Laundry Flooring - Stone/Ceramic Tile, Second Floor, Washer Hookup
Basement Type Full, Partially Finished, Bulkhead
Exterior
Exterior Feature Sprinkler System
Garage Spaces 3.0
Fence Fenced/Enclosed, Fenced
Community Features Shopping, Walk/Jog Trails, Medical Facility, Highway Access, Public School
Utilities Available for Gas Range, for Electric Oven, for Gas Dryer, Washer Hookup
Roof Type Shingle
Total Parking Spaces 6
Garage Yes
Building
Lot Description Corner Lot, Level
Foundation Concrete Perimeter
Sewer Private Sewer
Water Public, Other
Architectural Style Colonial
Others
Acceptable Financing Contract
Listing Terms Contract
Read Less Info
Want to know what your home might be worth? Contact us for a FREE valuation!

Our team is ready to help you sell your home for the highest possible price ASAP
Bought with Kristen M. Dailey • Success! Real Estate
Get More Information
Kathleen Bourque
Sales Associate | License ID: 137803
Sales Associate License ID: 137803



