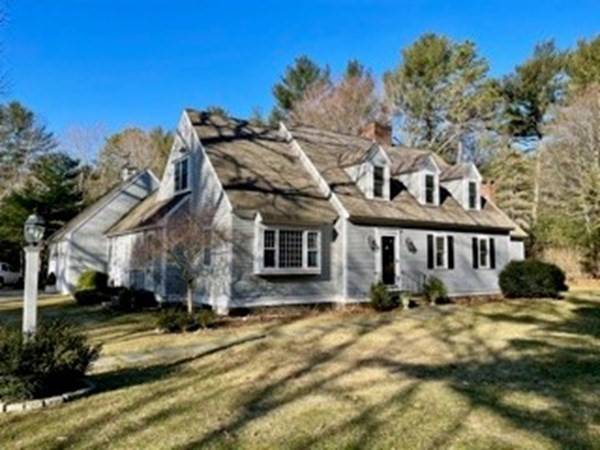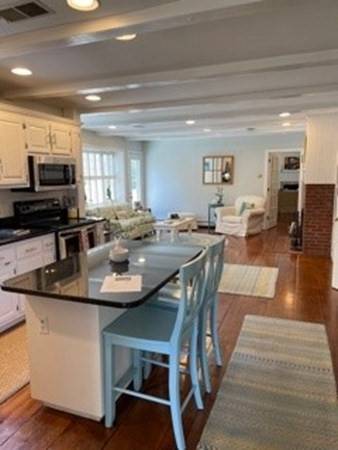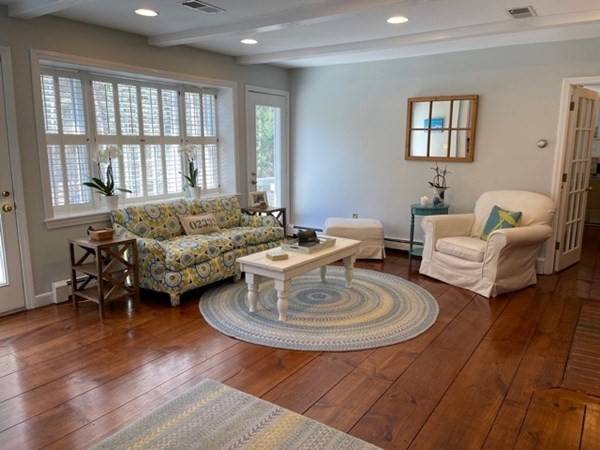For more information regarding the value of a property, please contact us for a free consultation.
Key Details
Sold Price $1,000,000
Property Type Single Family Home
Sub Type Single Family Residence
Listing Status Sold
Purchase Type For Sale
Square Footage 2,826 sqft
Price per Sqft $353
Subdivision Weston Farm
MLS Listing ID 72811977
Sold Date 07/13/21
Style Cape
Bedrooms 4
Full Baths 3
Half Baths 1
HOA Fees $83/ann
HOA Y/N true
Year Built 1985
Annual Tax Amount $10,304
Tax Year 2021
Lot Size 0.590 Acres
Acres 0.59
Property Description
No further Showings. Wonderful reproduction Cape located in the much sought-after quiet and well established neighborhood of Weston Farm. First OR Second floor Master Bedroom with Bath. Great open space. Formal Living & Dining rooms, 3 fireplaces, screened porch, Large deck, 3.5 baths. First floor Master currently used as additional living area/family room. Many closets and storage areas. Partially finished basement provides additional living area. Area walking trails and open space. Nicely landscaped.
Location
State MA
County Plymouth
Zoning R1
Direction Church Street (Rt. 139) to Simmons Drive to Rachael Lane
Rooms
Family Room Flooring - Wood, Deck - Exterior
Basement Full, Partially Finished
Primary Bedroom Level First
Dining Room Flooring - Wood
Interior
Interior Features Bathroom - Full, Bathroom
Heating Baseboard, Oil
Cooling Central Air
Flooring Wood, Carpet, Pine
Fireplaces Number 3
Fireplaces Type Family Room, Living Room, Master Bedroom
Appliance Range, Dishwasher, Oil Water Heater, Utility Connections for Electric Range, Utility Connections for Electric Dryer
Laundry Washer Hookup
Basement Type Full, Partially Finished
Exterior
Exterior Feature Sprinkler System
Garage Spaces 2.0
Community Features Shopping, Pool, Tennis Court(s), Walk/Jog Trails, Golf, Marina, Public School, T-Station
Utilities Available for Electric Range, for Electric Dryer, Washer Hookup, Generator Connection
Waterfront Description Beach Front, Bay, Ocean, 1 to 2 Mile To Beach, Beach Ownership(Public)
Roof Type Wood
Total Parking Spaces 4
Garage Yes
Waterfront Description Beach Front, Bay, Ocean, 1 to 2 Mile To Beach, Beach Ownership(Public)
Building
Lot Description Cul-De-Sac, Corner Lot, Wooded
Foundation Concrete Perimeter
Sewer Private Sewer
Water Public
Architectural Style Cape
Schools
Elementary Schools Chandler/Alden
Middle Schools Dms
High Schools Dhs
Others
Senior Community false
Acceptable Financing Contract
Listing Terms Contract
Read Less Info
Want to know what your home might be worth? Contact us for a FREE valuation!

Our team is ready to help you sell your home for the highest possible price ASAP
Bought with Valerie Liuzzi • William Raveis R.E. & Home Services
Get More Information
Kathleen Bourque
Sales Associate | License ID: 137803
Sales Associate License ID: 137803



