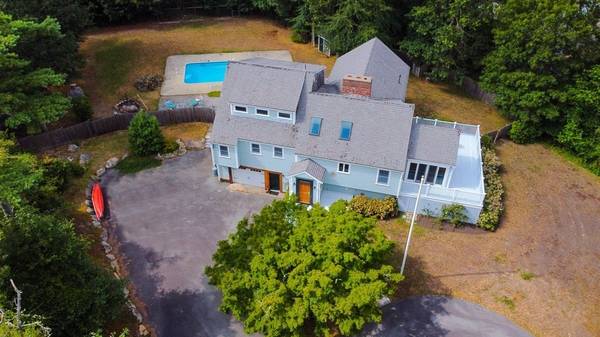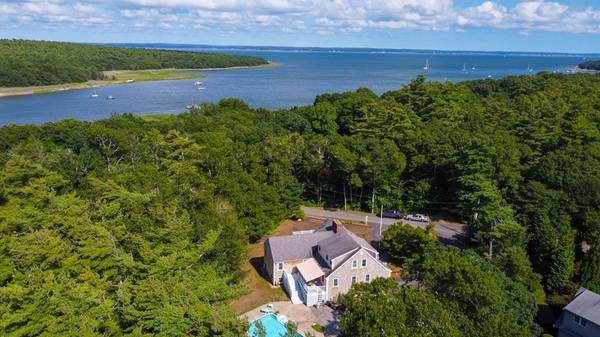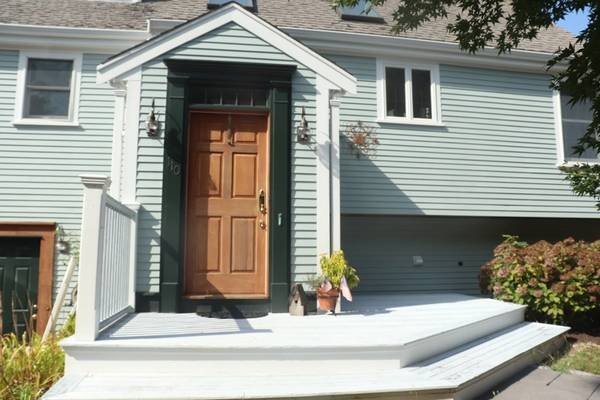For more information regarding the value of a property, please contact us for a free consultation.
Key Details
Sold Price $1,000,500
Property Type Single Family Home
Sub Type Single Family Residence
Listing Status Sold
Purchase Type For Sale
Square Footage 2,774 sqft
Price per Sqft $360
Subdivision Piney Point
MLS Listing ID 72715539
Sold Date 07/16/21
Style Contemporary
Bedrooms 5
Full Baths 4
Half Baths 1
HOA Fees $27/ann
HOA Y/N true
Year Built 1979
Annual Tax Amount $9,078
Tax Year 2020
Lot Size 1.030 Acres
Acres 1.03
Property Description
MARION MA~ PINEY POINT! Exclusive opportunity to create your own 'legacy' home in this wonderful community. This stunning and unique contemporary has been custom built with many quality striking eclectic features. Wide pine floors, beadboard, dark window frames, fireplace with gorgeous detail, high ceilings, upgraded kitchen are a few discerning amenities. This floor plan was designed for gathering while spreading out living areas. 2 bedrooms and a full bath on the second floor, three bedrooms on the first floor with a guest and master suite, and a potential accessory/in-law apartment on the lower level ! Association/private sandy beach,deep water dock, tennis, basketball, and club events are included in your "Piney Point Beach Club" membership.Piney Point beach is amazing, and you also have an expansive inground pool in a large yard. Marion MA offers a a coastal seaside experience WITHOUT Cape traffic!
Location
State MA
County Plymouth
Zoning res
Direction Rt 6 to Point Road toward the water. Left on to Piney Point Rd and Left on Register.
Rooms
Family Room Cable Hookup, Open Floorplan
Basement Full, Finished, Interior Entry, Garage Access
Primary Bedroom Level First
Dining Room Flooring - Wood, Deck - Exterior, Open Floorplan, Gas Stove, Beadboard, Crown Molding
Interior
Interior Features Bathroom - Full, Bathroom - With Tub & Shower, Closet - Walk-in, Open Floor Plan, Slider, Bathroom, Bonus Room, Sun Room, Central Vacuum
Heating Baseboard, Oil
Cooling Central Air, Other
Flooring Tile, Carpet, Pine, Flooring - Stone/Ceramic Tile, Flooring - Wood
Fireplaces Number 1
Fireplaces Type Living Room
Appliance Range, Dishwasher, Refrigerator, Washer, Dryer, Oil Water Heater, Plumbed For Ice Maker, Utility Connections for Gas Range, Utility Connections for Electric Oven, Utility Connections for Electric Dryer
Laundry Bathroom - Half, Flooring - Stone/Ceramic Tile, Second Floor, Washer Hookup
Basement Type Full, Finished, Interior Entry, Garage Access
Exterior
Exterior Feature Balcony / Deck, Balcony - Exterior, Sprinkler System
Garage Spaces 2.0
Fence Fenced
Pool In Ground
Community Features Walk/Jog Trails, Golf, Conservation Area, Highway Access, Private School, Public School
Utilities Available for Gas Range, for Electric Oven, for Electric Dryer, Washer Hookup, Icemaker Connection
Waterfront Description Beach Front, Beach Access, Ocean, Walk to, 1/2 to 1 Mile To Beach, Beach Ownership(Private,Association)
Roof Type Shingle
Total Parking Spaces 6
Garage Yes
Private Pool true
Waterfront Description Beach Front, Beach Access, Ocean, Walk to, 1/2 to 1 Mile To Beach, Beach Ownership(Private,Association)
Building
Lot Description Cleared, Gentle Sloping, Level
Foundation Concrete Perimeter
Sewer Private Sewer
Water Public
Architectural Style Contemporary
Schools
Elementary Schools Sippican
Middle Schools Orrjhs
High Schools Tabor/Orr
Others
Senior Community false
Read Less Info
Want to know what your home might be worth? Contact us for a FREE valuation!

Our team is ready to help you sell your home for the highest possible price ASAP
Bought with Lori A. Nery • Coastal Realty
Get More Information
Kathleen Bourque
Sales Associate | License ID: 137803
Sales Associate License ID: 137803



