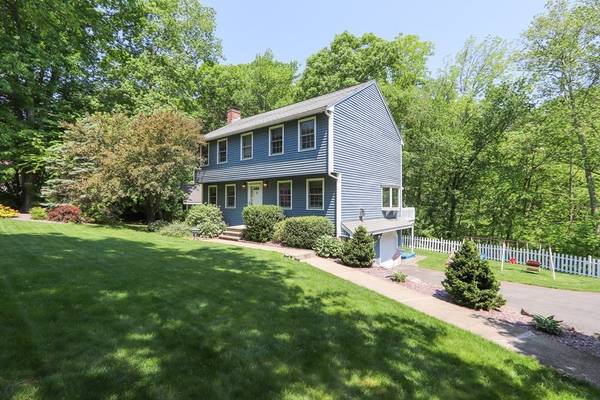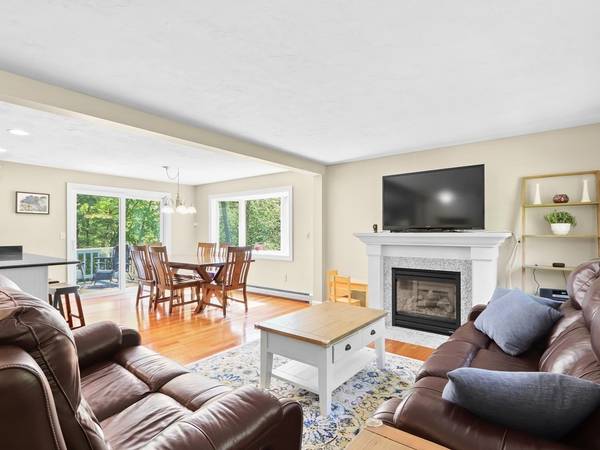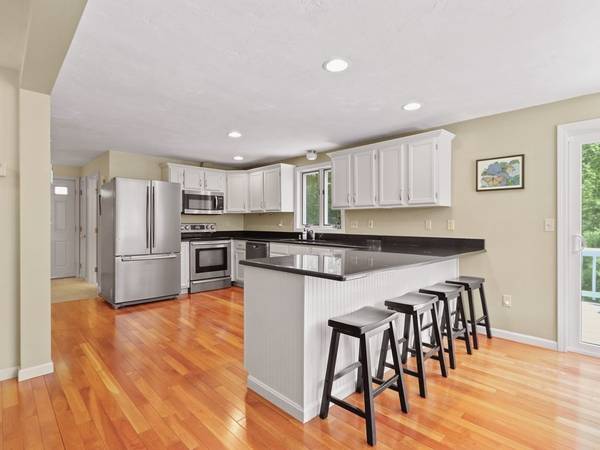For more information regarding the value of a property, please contact us for a free consultation.
Key Details
Sold Price $510,000
Property Type Single Family Home
Sub Type Single Family Residence
Listing Status Sold
Purchase Type For Sale
Square Footage 1,700 sqft
Price per Sqft $300
Subdivision Brendon Woods
MLS Listing ID 72839918
Sold Date 07/26/21
Style Colonial
Bedrooms 3
Full Baths 3
Year Built 1992
Annual Tax Amount $5,079
Tax Year 2021
Lot Size 1.850 Acres
Acres 1.85
Property Description
Move right into this updated & well-kept home that is located in a desirable neighborhood. The first floor features an open floor plan, hardwood floors, two fireplaces (one gas and one wood-burning), plenty of natural light, an updated kitchen with s/s appliances and granite countertops, an updated full bathroom, & a newly painted deck that overlooks a private backyard. Upstairs there are 3 bedrooms, including a primary with a walk-in closet, that has recently been refreshed with new paint. There are 2 full bathrooms upstairs, including a primary bath that has a large soaking tub. The unfinished basement offers plenty of space for storage & workout equipment. There is a 2 car garage as well. Towards the side of the yard, there is a massive shed with an overhead entryway. The backyard features a fire pit, playset & a vinyl fence. An irrigation system is in place. Mass Save has audited this house & insulation has been added. Showings BEGIN Friday at the Open House 5-6:30 PM.
Location
State MA
County Worcester
Zoning Res
Direction Hill St to Kelly Rd to Alana Dr. to Jessica Way
Rooms
Family Room Bathroom - Full, Closet, Flooring - Hardwood, Exterior Access, Open Floorplan, Remodeled
Basement Partial, Garage Access, Radon Remediation System, Concrete, Unfinished
Primary Bedroom Level Second
Dining Room Flooring - Hardwood, Balcony / Deck, Balcony - Exterior, Deck - Exterior, Exterior Access, Open Floorplan, Remodeled, Lighting - Overhead
Kitchen Flooring - Hardwood, Dining Area, Countertops - Stone/Granite/Solid, Kitchen Island, Breakfast Bar / Nook, Country Kitchen, Deck - Exterior, Exterior Access, Open Floorplan, Recessed Lighting, Remodeled
Interior
Interior Features Attic Access, Exercise Room
Heating Baseboard, Oil
Cooling Window Unit(s)
Flooring Tile, Carpet, Hardwood
Fireplaces Number 2
Fireplaces Type Family Room, Living Room
Appliance Range, Dishwasher, Microwave, Refrigerator, Washer, Dryer, Electric Water Heater, Tank Water Heater
Laundry Electric Dryer Hookup, Exterior Access, Washer Hookup, Lighting - Overhead, In Basement
Basement Type Partial, Garage Access, Radon Remediation System, Concrete, Unfinished
Exterior
Exterior Feature Rain Gutters, Storage, Professional Landscaping, Sprinkler System
Garage Spaces 2.0
Fence Fenced
Community Features Public Transportation, Shopping, Park, Walk/Jog Trails, Conservation Area, Highway Access, Public School
Roof Type Shingle
Total Parking Spaces 4
Garage Yes
Building
Lot Description Wooded, Gentle Sloping
Foundation Concrete Perimeter
Sewer Public Sewer
Water Public
Architectural Style Colonial
Others
Acceptable Financing Lease Back
Listing Terms Lease Back
Read Less Info
Want to know what your home might be worth? Contact us for a FREE valuation!

Our team is ready to help you sell your home for the highest possible price ASAP
Bought with Donna Davids • Coldwell Banker Realty - Easton
Get More Information
Kathleen Bourque
Sales Associate | License ID: 137803
Sales Associate License ID: 137803



