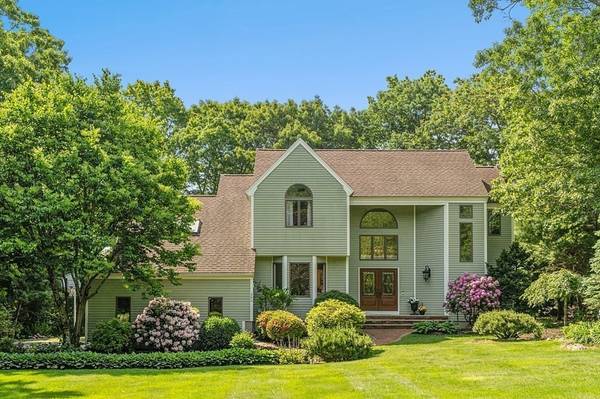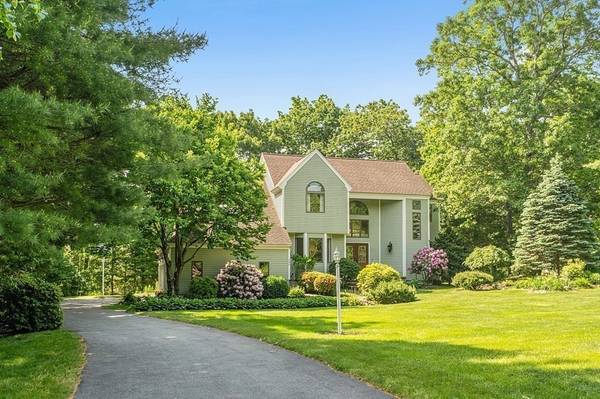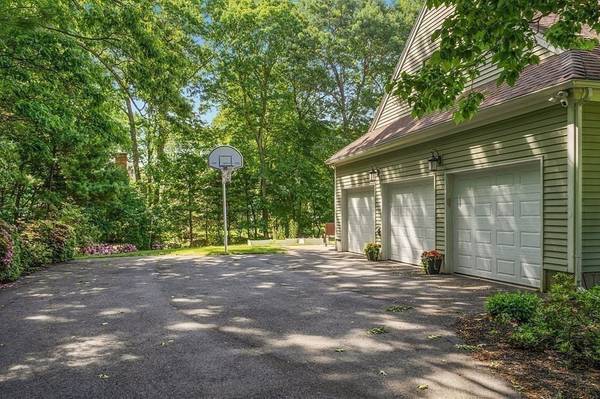For more information regarding the value of a property, please contact us for a free consultation.
Key Details
Sold Price $1,100,000
Property Type Single Family Home
Sub Type Single Family Residence
Listing Status Sold
Purchase Type For Sale
Square Footage 3,643 sqft
Price per Sqft $301
Subdivision Outstanding Neighborhood Of 4 Gorgeous Streets! Candlestick, Sugarcane, Sunset Rock & Jared Place
MLS Listing ID 72845975
Sold Date 07/29/21
Style Colonial
Bedrooms 4
Full Baths 2
Half Baths 1
HOA Y/N false
Year Built 1989
Annual Tax Amount $9,723
Tax Year 2021
Lot Size 1.050 Acres
Acres 1.05
Property Description
Unlike Anything You've Seen. Undeniably Distinctive. Unbelievable! There is nothing ordinary in this EXCITING CONTEMPORARY colonial set on a private, corner lot, in one of the town's most desired neighborhoods. Dedicated owners unyielding commitment to quality is evident thru-out, often purchasing supplies separately for upgrades to ensure the highest of quality in materials was used. Open floor plan, sky high ceilings, spectacular sunroom, big & beautiful windows everywhere, hardwood floors thru-out, real wood burning fireplace in the family room, 1st floor laundry, wireless thermometers, Ring systems, 3 car garage with Tesla Charger. Dream kitchen remodeled in 2012, replaced 3 heat/ac furnaces in 2012, installed new driveway in 2016, replaced front walkway & back patio in 2016, updated 2nd floor bathrooms in 2017, new closet system in the master bedroom in 2017, Navien continuous hot water system installed in 2019. The list goes on & on. One-of-a-Kind. PRIZE WINNING BEAUTY is Here!
Location
State MA
County Essex
Zoning R1
Direction Charming \"Old Center\" to Salem St to Candlestick or Salem St to Forest St to Jerad to Candlestick.
Rooms
Family Room Cathedral Ceiling(s), Flooring - Hardwood, Exterior Access, Recessed Lighting, Slider, Lighting - Sconce
Basement Full, Interior Entry, Bulkhead, Concrete, Unfinished
Primary Bedroom Level Second
Dining Room Flooring - Hardwood, Window(s) - Bay/Bow/Box
Kitchen Bathroom - Half, Closet/Cabinets - Custom Built, Flooring - Hardwood, Dining Area, Pantry, Countertops - Stone/Granite/Solid, Kitchen Island, Deck - Exterior, Exterior Access, Recessed Lighting, Remodeled, Slider, Stainless Steel Appliances, Wine Chiller, Gas Stove
Interior
Interior Features Home Office, Sun Room, Sauna/Steam/Hot Tub
Heating Forced Air, Natural Gas
Cooling Central Air
Flooring Tile, Hardwood, Flooring - Hardwood, Flooring - Stone/Ceramic Tile
Fireplaces Number 1
Fireplaces Type Family Room
Appliance Range, Dishwasher, Microwave, Refrigerator, Washer, Dryer, Wine Refrigerator, Range Hood, Gas Water Heater, Plumbed For Ice Maker, Utility Connections for Gas Range
Laundry Flooring - Stone/Ceramic Tile, First Floor, Washer Hookup
Basement Type Full, Interior Entry, Bulkhead, Concrete, Unfinished
Exterior
Exterior Feature Rain Gutters, Professional Landscaping, Sprinkler System
Garage Spaces 3.0
Community Features Public School
Utilities Available for Gas Range, Washer Hookup, Icemaker Connection
Roof Type Shingle
Total Parking Spaces 7
Garage Yes
Building
Lot Description Corner Lot, Wooded
Foundation Concrete Perimeter
Sewer Private Sewer
Water Public
Architectural Style Colonial
Schools
Elementary Schools Annie Sargent
Middle Schools N.A.M.S.
High Schools N.A.H.S.
Others
Senior Community false
Read Less Info
Want to know what your home might be worth? Contact us for a FREE valuation!

Our team is ready to help you sell your home for the highest possible price ASAP
Bought with Debbie Carusi • Coldwell Banker Realty - Andover
Get More Information
Kathleen Bourque
Sales Associate | License ID: 137803
Sales Associate License ID: 137803



