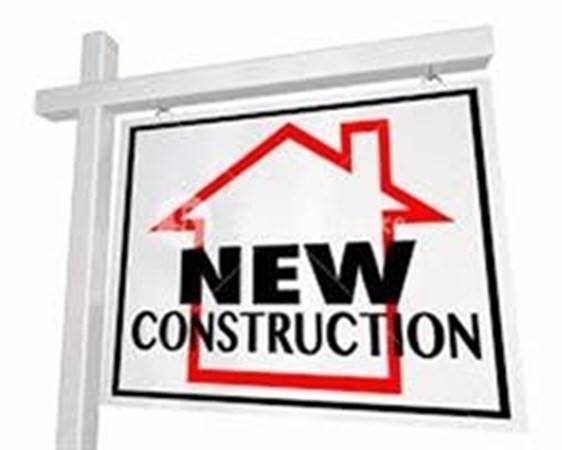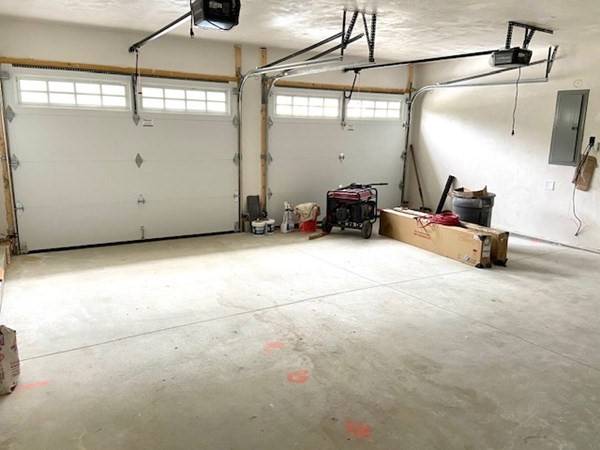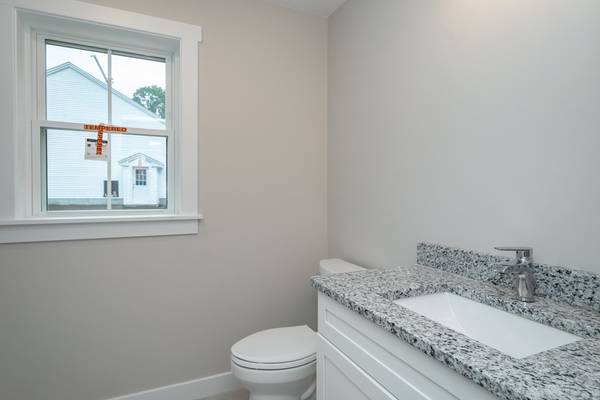For more information regarding the value of a property, please contact us for a free consultation.
Key Details
Sold Price $624,900
Property Type Single Family Home
Sub Type Single Family Residence
Listing Status Sold
Purchase Type For Sale
Square Footage 1,736 sqft
Price per Sqft $359
Subdivision Whitin Woods
MLS Listing ID 72789170
Sold Date 08/02/21
Style Ranch
Bedrooms 3
Full Baths 2
HOA Y/N false
Year Built 2021
Tax Year 2021
Lot Size 0.460 Acres
Acres 0.46
Property Description
NEW CONSTRUCTION FARMHOUSE RANCH TO BE BUILT! ONE LEVEL LIVING AT ITS FINEST! These Custom Ranch Homes, Designed & Built by SPB Custom Builders are AWESOME, and construction will begin soon! Foundation soon! Easy Access will simplify your life with minimal maintenance and no stairs! This 3 bdrm, 2 bath home will feature an Open Floor Plan, 4 panel Sliders opening to a concrete patio, Custom Kitchen w/Granite, SS Appliances, Gas Fireplace and High Efficiency Heat & HW, Hardwood Flooring throughout, w/Tiled Bathrooms and Laundry. Master bedroom w/Walk-in Closet and 5' Walk-in Shower. Additional Features include Vinyl Siding, Central Air, Propane heat, Farmers Sink, White soft-close Cabinetry, Gas Range, Pot Filler and Vented Hood, Plenty of Counter Space, Separate Laundry room off the kitchen w/pocket door. Other features include full basement w/partial walkout, 2-car garage, Covered Entry, Town Water/Sewer & ADA Compliant! A FANTASTIC Location just minutes to Rt 146!
Location
State MA
County Worcester
Area Whitinsville
Zoning res
Direction Hill Street to Goldthwaite Rd or Route 146 to Purgatory Rd to Goldthwaite Rd.
Rooms
Basement Full, Walk-Out Access, Interior Entry, Concrete, Unfinished
Primary Bedroom Level Main
Dining Room Flooring - Hardwood, Open Floorplan, Lighting - Overhead
Kitchen Closet, Flooring - Hardwood, Countertops - Stone/Granite/Solid, Kitchen Island, Open Floorplan, Stainless Steel Appliances, Pot Filler Faucet, Lighting - Pendant, Lighting - Overhead
Interior
Heating Forced Air, Propane
Cooling Central Air
Flooring Tile, Hardwood
Fireplaces Number 1
Fireplaces Type Living Room
Appliance Range, Dishwasher, Refrigerator, ENERGY STAR Qualified Dishwasher, Range Hood, Range - ENERGY STAR, Electric Water Heater, Plumbed For Ice Maker, Utility Connections for Gas Range, Utility Connections for Gas Oven, Utility Connections for Electric Dryer
Laundry Closet/Cabinets - Custom Built, Flooring - Stone/Ceramic Tile, Main Level, Lighting - Overhead, First Floor, Washer Hookup
Basement Type Full, Walk-Out Access, Interior Entry, Concrete, Unfinished
Exterior
Exterior Feature Rain Gutters
Garage Spaces 2.0
Community Features Shopping, Walk/Jog Trails, Bike Path, Highway Access
Utilities Available for Gas Range, for Gas Oven, for Electric Dryer, Washer Hookup, Icemaker Connection
Roof Type Shingle
Total Parking Spaces 4
Garage Yes
Building
Lot Description Cul-De-Sac, Gentle Sloping
Foundation Concrete Perimeter
Sewer Public Sewer
Water Public
Architectural Style Ranch
Schools
Elementary Schools Primary
Middle Schools Northbridge
High Schools Northbridge
Others
Senior Community false
Acceptable Financing Contract
Listing Terms Contract
Read Less Info
Want to know what your home might be worth? Contact us for a FREE valuation!

Our team is ready to help you sell your home for the highest possible price ASAP
Bought with Brian O'Neill • Heritage & Main Real Estate Inc.
Get More Information
Kathleen Bourque
Sales Associate | License ID: 137803
Sales Associate License ID: 137803



