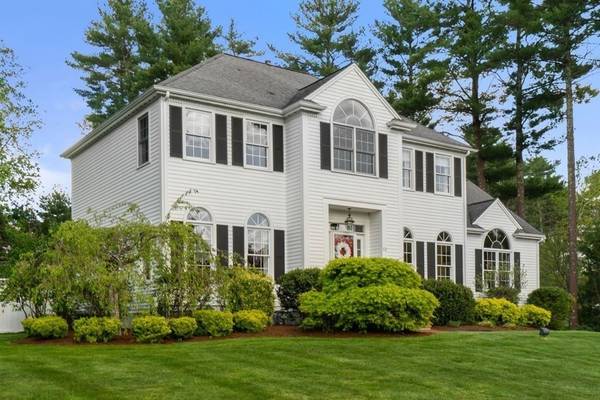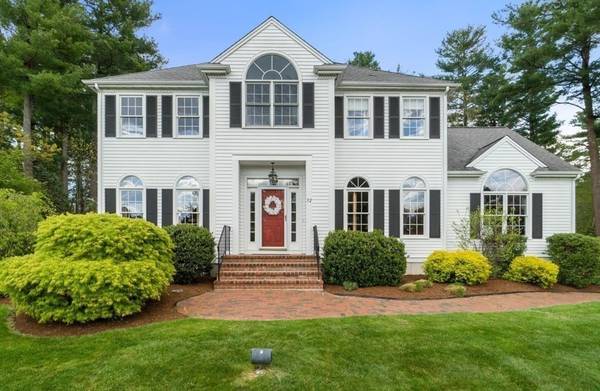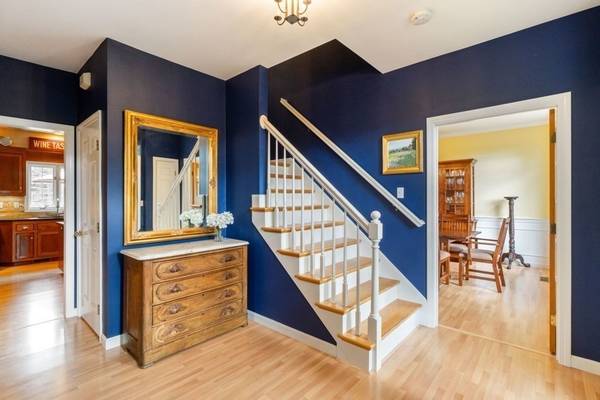For more information regarding the value of a property, please contact us for a free consultation.
Key Details
Sold Price $945,000
Property Type Single Family Home
Sub Type Single Family Residence
Listing Status Sold
Purchase Type For Sale
Square Footage 3,282 sqft
Price per Sqft $287
Subdivision Symphony Park
MLS Listing ID 72834939
Sold Date 08/20/21
Style Colonial, Contemporary
Bedrooms 4
Full Baths 2
Half Baths 1
Year Built 1998
Annual Tax Amount $10,204
Tax Year 2021
Lot Size 0.940 Acres
Acres 0.94
Property Description
Custom Symphony Park Colonial set on a gorgeous corner lot boasting an elegant foyer, formal dining rm adorned w/wainscoting, crown molding & palladium windows w/French doors leading to the gourmet updated large kitchen w/breakfast area, inset custom cabinetry, honed granite counters & island - perfect for entertaining as it opens to oversized cathedral living rm w/stunning mantle fireplace. Natural light envelops this southern facing home thru beautiful architectural windows. Work from Home in spacious Library w/pocket French doors & built-ins. Relaxing master suite w/skylight, walk-in closet & vaulted master bath. Other Highlights include 9' ceilings, family rm in lower level w/built-ins, mud rm, & 2 car garage. Enjoy nights in hot tub & on deck overlooking a beautiful manicured large backyard w/garden. Home is complimented by outdoor lighting, beautiful fieldstone walls, lush landscape leads to cobble & blue stone steps w/inset lighting, lilacs, hollies, winter berries & much more!
Location
State MA
County Norfolk
Zoning Res
Direction West Street to Beethoven or Route 1A to Winter Street to Beethoven Ave (Symphony Park)
Rooms
Family Room Closet, Closet/Cabinets - Custom Built, Flooring - Wall to Wall Carpet
Basement Full, Partially Finished, Interior Entry, Garage Access
Primary Bedroom Level Second
Dining Room Window(s) - Picture, French Doors, Chair Rail, Open Floorplan, Wainscoting, Crown Molding
Kitchen Dining Area, Countertops - Stone/Granite/Solid, Kitchen Island, Cabinets - Upgraded, Open Floorplan, Recessed Lighting, Remodeled, Stainless Steel Appliances, Gas Stove
Interior
Interior Features Ceiling Fan(s), Open Floorplan, Slider, Closet, Cabinets - Upgraded, Crown Molding, Pantry, Open Floor Plan, Recessed Lighting, Foyer, Office, Center Hall
Heating Forced Air, Natural Gas
Cooling Central Air
Flooring Tile, Carpet
Fireplaces Number 1
Fireplaces Type Living Room
Appliance Range, Dishwasher, Refrigerator, Washer, Dryer, Range Hood, Tank Water Heater, Plumbed For Ice Maker, Utility Connections for Gas Range, Utility Connections for Gas Dryer
Laundry Main Level, Gas Dryer Hookup, Washer Hookup, First Floor
Basement Type Full, Partially Finished, Interior Entry, Garage Access
Exterior
Exterior Feature Rain Gutters, Decorative Lighting, Garden
Garage Spaces 2.0
Community Features Public Transportation, Shopping, Park, Golf, Private School, Public School, Sidewalks
Utilities Available for Gas Range, for Gas Dryer, Washer Hookup, Icemaker Connection
Roof Type Shingle
Total Parking Spaces 4
Garage Yes
Building
Lot Description Corner Lot, Wooded
Foundation Concrete Perimeter
Sewer Inspection Required for Sale, Private Sewer
Water Public
Architectural Style Colonial, Contemporary
Schools
Elementary Schools Elm
Middle Schools Johnson
High Schools Walpole High
Others
Senior Community false
Acceptable Financing Contract
Listing Terms Contract
Read Less Info
Want to know what your home might be worth? Contact us for a FREE valuation!

Our team is ready to help you sell your home for the highest possible price ASAP
Bought with Adam Stivaletta • Keller Williams Realty Boston South West
Get More Information
Kathleen Bourque
Sales Associate | License ID: 137803
Sales Associate License ID: 137803



