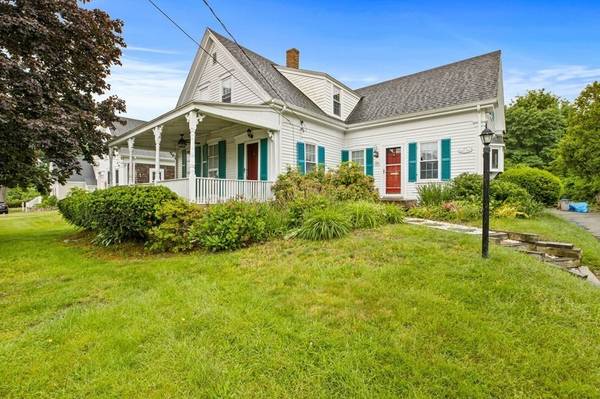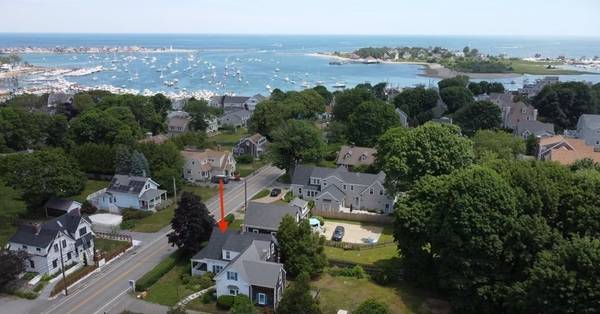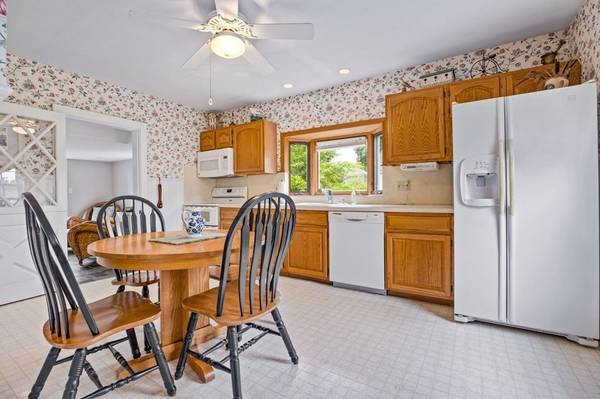For more information regarding the value of a property, please contact us for a free consultation.
Key Details
Sold Price $680,000
Property Type Single Family Home
Sub Type Single Family Residence
Listing Status Sold
Purchase Type For Sale
Square Footage 1,800 sqft
Price per Sqft $377
Subdivision Scituate Harbor
MLS Listing ID 72850774
Sold Date 08/20/21
Style Farmhouse
Bedrooms 4
Full Baths 1
Year Built 1880
Annual Tax Amount $5,371
Tax Year 2021
Lot Size 0.290 Acres
Acres 0.29
Property Description
Situated in the heart of Scituate Harbor - just steps to restaurants, shops & the picturesque marina & beaches, this quintessential antique farmhouse on almost a 1/3 acre has tremendous opportunity. The spacious floor plan features a huge eat-in kitchen with dutch doors to the sun-filled sitting room with access to the deck outside. The large family room that hosted many gatherings over the years - forms the heart of the home. The high ceilings, detailed moulding & original wood floors create a sense of charm & warmth. There's a formal front living room with windows looking out the the front porch. A full bath & study/office complete the 1st floor. The foyer leads upstairs to the bedrooms, including one with an ensuite laundry room - great opportunity for a master suite. A true find for an in-harbor location with a large, level backyard perfect for play, gardening & entertaining. New 4-BR Title 5 plan in hand. Sellers will install. Showings begin Thursday. OH Fri 10-12 and SAT 12-2.
Location
State MA
County Plymouth
Area Scituate Harbor
Zoning RES
Direction Front Street to Beaver Dam or First Parish to Beaver Dam
Rooms
Basement Partial
Primary Bedroom Level Second
Kitchen Flooring - Vinyl
Interior
Interior Features Slider, Study, Sitting Room
Heating Forced Air, Oil
Cooling Window Unit(s)
Flooring Wood, Tile, Hardwood, Flooring - Hardwood, Flooring - Stone/Ceramic Tile
Fireplaces Number 1
Fireplaces Type Wood / Coal / Pellet Stove
Appliance Range, Dishwasher, Refrigerator, Washer, Dryer
Laundry Flooring - Wood, Second Floor
Basement Type Partial
Exterior
Exterior Feature Storage
Community Features Public Transportation, Shopping, Walk/Jog Trails, Golf, Medical Facility, Bike Path, House of Worship, Marina, Public School
Waterfront Description Beach Front, Harbor, Ocean, Walk to, 1/10 to 3/10 To Beach, Beach Ownership(Public)
Roof Type Shingle
Total Parking Spaces 6
Garage No
Waterfront Description Beach Front, Harbor, Ocean, Walk to, 1/10 to 3/10 To Beach, Beach Ownership(Public)
Building
Lot Description Cleared, Level
Foundation Stone
Sewer Private Sewer
Water Public
Architectural Style Farmhouse
Schools
Elementary Schools Jenkins
Middle Schools Gates
High Schools Shs
Others
Acceptable Financing Contract
Listing Terms Contract
Read Less Info
Want to know what your home might be worth? Contact us for a FREE valuation!

Our team is ready to help you sell your home for the highest possible price ASAP
Bought with Joe DeAngelo • Coldwell Banker Realty - Boston
Get More Information
Kathleen Bourque
Sales Associate | License ID: 137803
Sales Associate License ID: 137803



