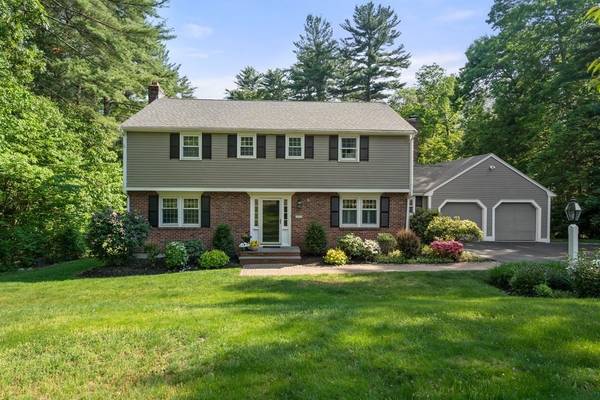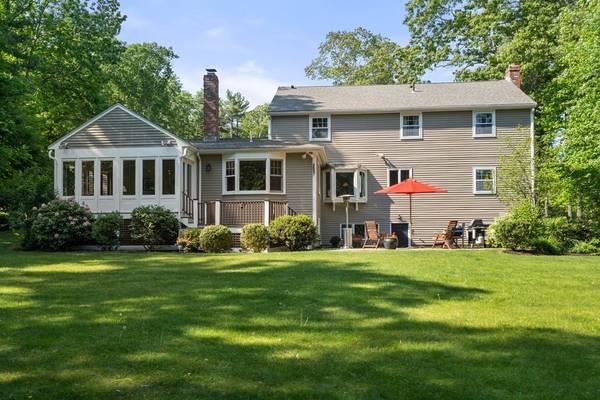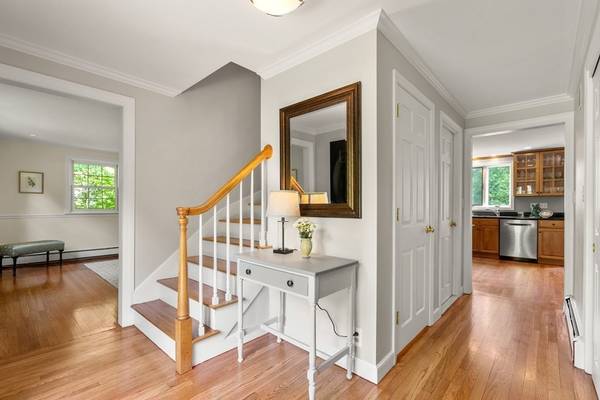For more information regarding the value of a property, please contact us for a free consultation.
Key Details
Sold Price $995,000
Property Type Single Family Home
Sub Type Single Family Residence
Listing Status Sold
Purchase Type For Sale
Square Footage 3,241 sqft
Price per Sqft $307
Subdivision Indian Hill I
MLS Listing ID 72845205
Sold Date 08/25/21
Style Colonial
Bedrooms 4
Full Baths 2
Half Baths 1
Year Built 1967
Annual Tax Amount $10,087
Tax Year 2021
Lot Size 1.400 Acres
Acres 1.4
Property Description
Welcome home to this picture perfect 4 bedroom, 2.5 bath colonial located in one of Medfield's executive neighborhoods. Enjoy the double lot and access to the Penobscot cul de sac as well as Noon Hill Reservation. A great home for entertaining with a sun filled front-to-back fireplaced living room and generously sized dining room. The expanded kitchen w/gas cooking and sunny eating area opens to a stunning family room with incredible custom cabinetry surrounding the fireplace that nicely hides your television. Glass doors lead to the oversized 3 season porch with glass/screen panels. All bedrooms are generously sized and have hardwood flooring. Recently updated master bath features 2 vanities, marble shower, w/glass enclosure, and large walk-in closet. Beautifully finished basement with natural lighting and built in cabinetry leads out to the blue stone patio and wonderful expansive flat yard. Central air, roof in 2019, all windows replaced.
Location
State MA
County Norfolk
Zoning RT
Direction South Street to Indian Hill
Rooms
Family Room Closet, Closet/Cabinets - Custom Built, Flooring - Hardwood, Exterior Access, Recessed Lighting
Basement Full, Partially Finished, Walk-Out Access, Sump Pump, Concrete
Primary Bedroom Level Second
Dining Room Flooring - Hardwood, Crown Molding
Kitchen Flooring - Hardwood, Dining Area, Countertops - Stone/Granite/Solid, Cabinets - Upgraded, Recessed Lighting, Remodeled
Interior
Interior Features Closet/Cabinets - Custom Built, Sun Room, Office, Play Room, Wired for Sound
Heating Baseboard
Cooling Central Air
Flooring Tile, Carpet, Hardwood, Flooring - Wood, Flooring - Wall to Wall Carpet
Fireplaces Number 2
Fireplaces Type Family Room, Living Room
Appliance Range, Dishwasher, Disposal, Refrigerator, Utility Connections for Gas Range
Laundry Closet/Cabinets - Custom Built, Flooring - Stone/Ceramic Tile, First Floor
Basement Type Full, Partially Finished, Walk-Out Access, Sump Pump, Concrete
Exterior
Exterior Feature Professional Landscaping
Garage Spaces 2.0
Community Features Shopping, Tennis Court(s), Park, Walk/Jog Trails, Conservation Area, House of Worship, Private School, Public School
Utilities Available for Gas Range
Roof Type Shingle
Total Parking Spaces 3
Garage Yes
Building
Lot Description Wooded, Cleared
Foundation Concrete Perimeter
Sewer Public Sewer
Water Public
Architectural Style Colonial
Schools
Elementary Schools Mem/Wheelock/Da
Middle Schools Medfield Ms
High Schools Medfield Hs
Read Less Info
Want to know what your home might be worth? Contact us for a FREE valuation!

Our team is ready to help you sell your home for the highest possible price ASAP
Bought with Alison Brown • Coldwell Banker Realty - Westwood
Get More Information
Kathleen Bourque
Sales Associate | License ID: 137803
Sales Associate License ID: 137803



