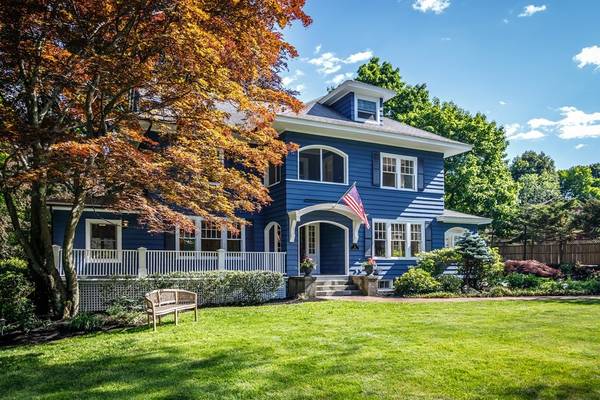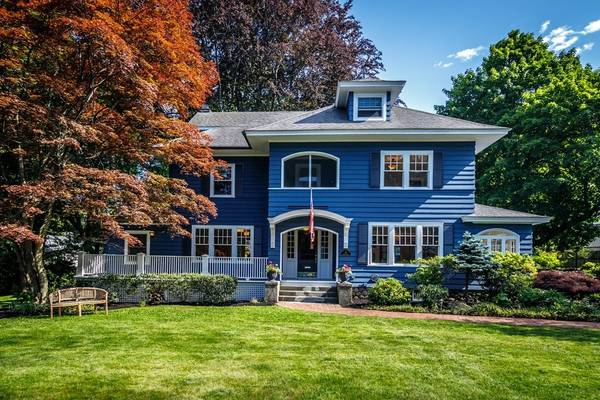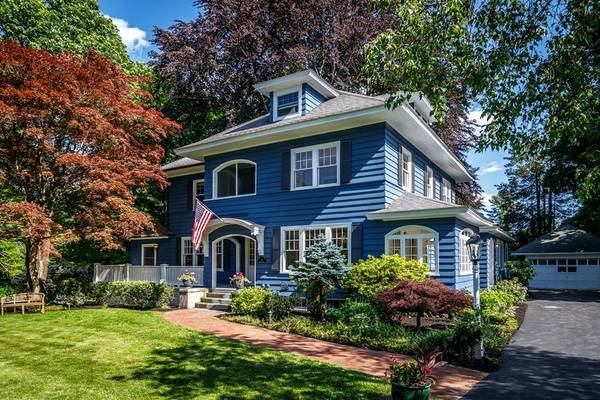For more information regarding the value of a property, please contact us for a free consultation.
Key Details
Sold Price $850,000
Property Type Single Family Home
Sub Type Single Family Residence
Listing Status Sold
Purchase Type For Sale
Square Footage 3,972 sqft
Price per Sqft $213
Subdivision Beautiful Shrewabury Location.
MLS Listing ID 72852887
Sold Date 08/27/21
Style Colonial, Victorian, Antique
Bedrooms 5
Full Baths 4
Half Baths 1
HOA Y/N false
Year Built 1900
Annual Tax Amount $8,306
Tax Year 2021
Lot Size 0.720 Acres
Acres 0.72
Property Description
Would you love to own a slice of Shrewsbury's history? Lovingly & thoughtfully restored, the original grandeur remains yet has extensive modern-day updates that you'll appreciate. Known as the Joseph Hoffman "Beech" house located in the historic zone, you're moments from the thriving town center, parks, shops, & more. Custom lampposts add to your sense of arrival, and the 4-car detached garage has room for all to park. Picture yourself trying a new recipe in your kitchen that was rebuilt in 2012 complete w/gas cooktop, Viking wall ovens & custom cabinets. You'll rest easy knowing you have updated 200-amp electric, a newer Buderus gas furnace, & newer roof. The top-floor master suite was created in 2009 making for both privacy & repose! Beautifully refinished beech floors throughout, and the finished lower level has a handy office/workshop. Your lush, private yard w/saltwater pool & firepit will be the setting for your own history to be made here! Easy to view, come see it today!
Location
State MA
County Worcester
Zoning RB1
Direction Route 140 to Prospect to Spring.
Rooms
Family Room Cathedral Ceiling(s), Flooring - Hardwood
Basement Full, Partially Finished, Interior Entry, Bulkhead
Primary Bedroom Level Third
Dining Room Closet/Cabinets - Custom Built, Flooring - Hardwood
Kitchen Closet/Cabinets - Custom Built, Flooring - Hardwood, Countertops - Stone/Granite/Solid, Recessed Lighting, Stainless Steel Appliances, Gas Stove, Lighting - Pendant
Interior
Interior Features Sitting Room, Sun Room, Foyer, Bonus Room
Heating Natural Gas
Cooling None
Flooring Tile, Carpet, Laminate, Hardwood, Flooring - Hardwood, Flooring - Laminate
Fireplaces Number 2
Fireplaces Type Family Room, Living Room
Appliance Oven, Dishwasher, Microwave, Countertop Range, Refrigerator, Plumbed For Ice Maker, Utility Connections for Gas Range, Utility Connections for Electric Range
Laundry In Basement, Washer Hookup
Basement Type Full, Partially Finished, Interior Entry, Bulkhead
Exterior
Exterior Feature Rain Gutters, Professional Landscaping, Garden
Garage Spaces 4.0
Pool In Ground
Community Features Shopping, Park, Walk/Jog Trails, Medical Facility, Laundromat, Bike Path, Highway Access, House of Worship, Private School, Public School
Utilities Available for Gas Range, for Electric Range, Washer Hookup, Icemaker Connection
Roof Type Shingle
Total Parking Spaces 10
Garage Yes
Private Pool true
Building
Foundation Stone, Irregular
Sewer Public Sewer
Water Public
Architectural Style Colonial, Victorian, Antique
Schools
Elementary Schools Spring Street
High Schools Shrewsbury High
Others
Acceptable Financing Contract
Listing Terms Contract
Read Less Info
Want to know what your home might be worth? Contact us for a FREE valuation!

Our team is ready to help you sell your home for the highest possible price ASAP
Bought with Angela Caputo Griswold • ERA Key Realty Services
Get More Information
Kathleen Bourque
Sales Associate | License ID: 137803
Sales Associate License ID: 137803



