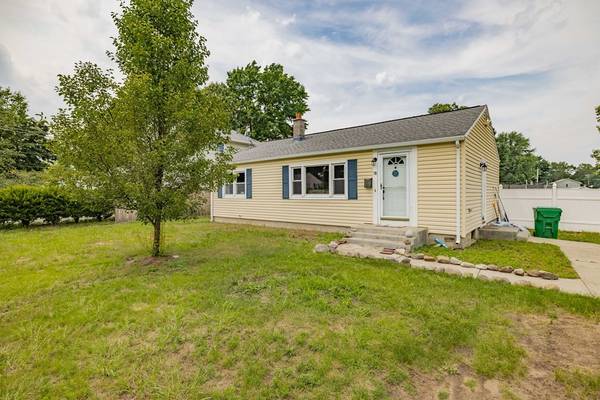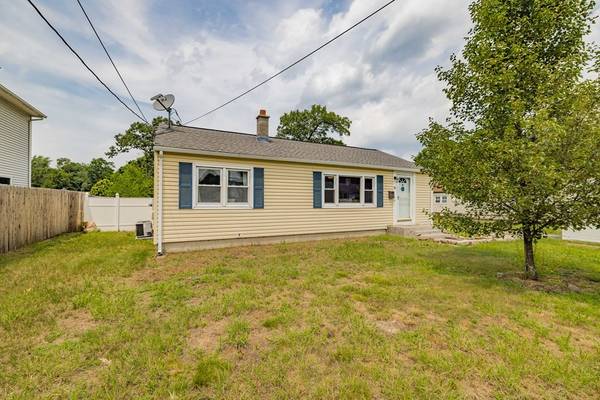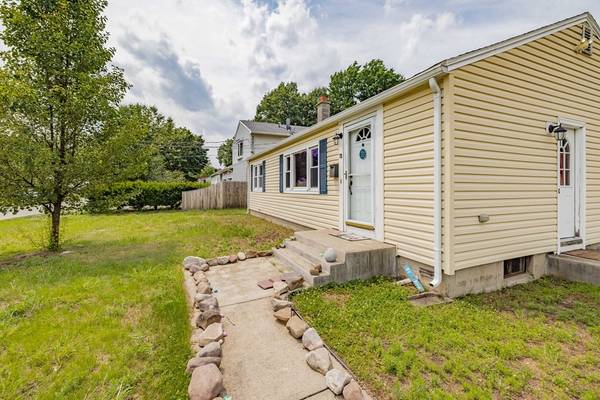For more information regarding the value of a property, please contact us for a free consultation.
Key Details
Sold Price $255,000
Property Type Single Family Home
Sub Type Single Family Residence
Listing Status Sold
Purchase Type For Sale
Square Footage 912 sqft
Price per Sqft $279
Subdivision Fairview
MLS Listing ID 72862055
Sold Date 08/27/21
Style Ranch
Bedrooms 3
Full Baths 1
Year Built 1955
Annual Tax Amount $2,291
Tax Year 2021
Lot Size 10,454 Sqft
Acres 0.24
Property Description
Welcome Home! This adorable 3 bedroom ranch is in one of Chicopee's most sought after neighborhoods. Perfect for the first time home buyer or someone looking to downsize. Freshly painted and hardwood floors throughout. Eat in kitchen with upgraded cabinets and tiled floors. Large bright living room with tons of room to spread out. Two nicely sized bedrooms with ceiling fans. Dining room has a slider that opens to the brand new composite deck! Full basement with bonus room, tons of storage space and room to expand. The fully fenced in flat backyard is great for entertaining. Call today because this home will not last! MULTIPLE OFFERS. Highest and best due by 4pm Sunday 7/11.
Location
State MA
County Hampden
Zoning Res-A
Direction Memoria Dr. right to Falmouth Rd first left to Brentwood Terrace and right onto Warwick Rd.
Rooms
Basement Full, Partially Finished, Interior Entry, Bulkhead, Concrete
Primary Bedroom Level Main
Kitchen Flooring - Stone/Ceramic Tile, Dining Area, Countertops - Upgraded, Cabinets - Upgraded, Remodeled, Stainless Steel Appliances, Lighting - Overhead
Interior
Interior Features Lighting - Overhead, Bonus Room, Internet Available - Broadband, Internet Available - DSL, Internet Available - Satellite
Heating Baseboard, Oil
Cooling Central Air
Flooring Tile, Hardwood, Flooring - Stone/Ceramic Tile
Appliance Range, Dishwasher, Microwave, Oil Water Heater
Laundry Electric Dryer Hookup, Washer Hookup, In Basement
Basement Type Full, Partially Finished, Interior Entry, Bulkhead, Concrete
Exterior
Exterior Feature Rain Gutters
Fence Fenced/Enclosed, Fenced
Community Features Public Transportation, Shopping, Park, Golf, Medical Facility, Laundromat, House of Worship, Public School, University
Roof Type Shingle
Total Parking Spaces 2
Garage No
Building
Lot Description Cleared
Foundation Block
Sewer Public Sewer
Water Public
Schools
Elementary Schools Bowie
Middle Schools Bellamy
High Schools Comp
Others
Acceptable Financing Contract
Listing Terms Contract
Read Less Info
Want to know what your home might be worth? Contact us for a FREE valuation!

Our team is ready to help you sell your home for the highest possible price ASAP
Bought with Jennifer Picard • ERA M Connie Laplante
Get More Information

Kathleen Bourque
Sales Associate | License ID: 137803
Sales Associate License ID: 137803



