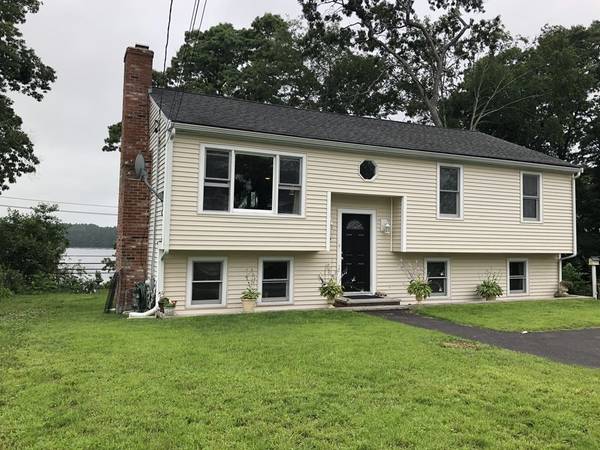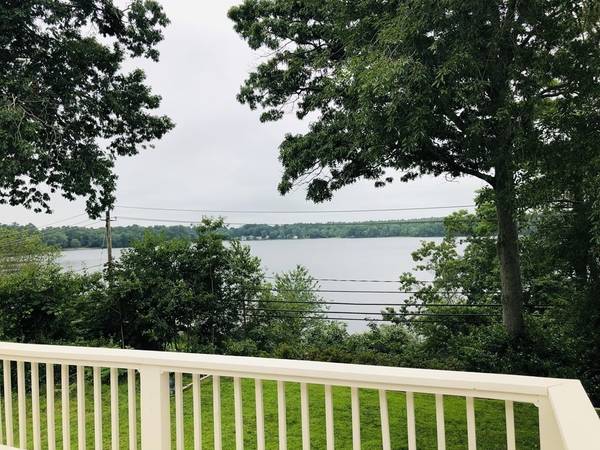For more information regarding the value of a property, please contact us for a free consultation.
Key Details
Sold Price $495,000
Property Type Single Family Home
Sub Type Single Family Residence
Listing Status Sold
Purchase Type For Sale
Square Footage 1,844 sqft
Price per Sqft $268
MLS Listing ID 72865464
Sold Date 09/10/21
Style Raised Ranch
Bedrooms 4
Full Baths 2
HOA Y/N false
Year Built 1988
Annual Tax Amount $5,549
Tax Year 2021
Lot Size 6,098 Sqft
Acres 0.14
Property Description
Beautiful raised ranch with lots of updates in a desirable neighborhood. This home features an open floor plan perfect for entertaining. The main level offers a sun-filled living room, kitchen with granite counter-tops, stainless steel appliances, dining room that flows out to the large deck with a water view of Monponsett lake and two large bedrooms, including an enormous master bedroom. The finished walk out basement has as slider that leads out to a tranquil patio, two large bedrooms and a workout room, office...you decide. This home also has two full bathrooms, one on each floor. This expansive ranch has so much space and endless possibilities. Steps from Monponsett Lakes where you can enjoy fishing, boating and so much more!
Location
State MA
County Plymouth
Zoning Resid
Direction Monponsett Street to White Island Road
Rooms
Basement Finished, Walk-Out Access
Primary Bedroom Level First
Dining Room Flooring - Wood, Balcony / Deck, Slider
Kitchen Flooring - Wood, Countertops - Stone/Granite/Solid, Stainless Steel Appliances
Interior
Interior Features Closet, Slider, Bonus Room
Heating Baseboard, Natural Gas
Cooling Window Unit(s)
Flooring Wood, Tile, Carpet, Flooring - Stone/Ceramic Tile
Fireplaces Number 1
Appliance Microwave, ENERGY STAR Qualified Dishwasher, Oven - ENERGY STAR, Tank Water Heater, Utility Connections for Gas Oven, Utility Connections for Gas Dryer
Laundry Flooring - Laminate, Gas Dryer Hookup, Walk-in Storage, Washer Hookup
Basement Type Finished, Walk-Out Access
Exterior
Utilities Available for Gas Oven, for Gas Dryer
Waterfront Description Beach Front
View Y/N Yes
View Scenic View(s)
Roof Type Shingle
Total Parking Spaces 3
Garage No
Waterfront Description Beach Front
Building
Foundation Concrete Perimeter
Sewer Private Sewer
Water Public
Architectural Style Raised Ranch
Schools
Elementary Schools Halifax
Middle Schools Silver Lake
High Schools Silver Lake
Read Less Info
Want to know what your home might be worth? Contact us for a FREE valuation!

Our team is ready to help you sell your home for the highest possible price ASAP
Bought with Ashley Paiva • Keller Williams Realty
Get More Information
Kathleen Bourque
Sales Associate | License ID: 137803
Sales Associate License ID: 137803



