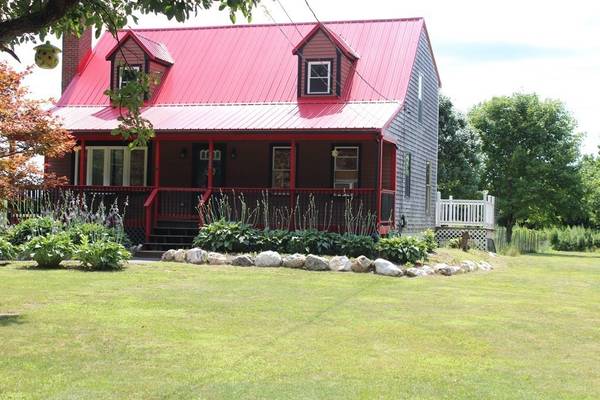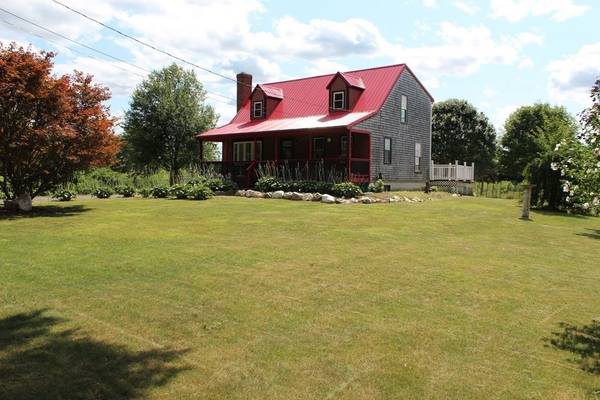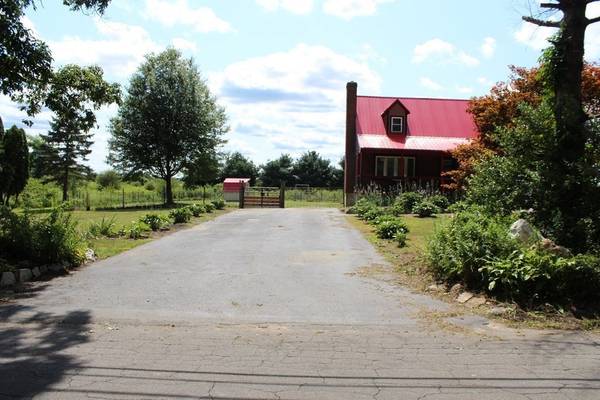For more information regarding the value of a property, please contact us for a free consultation.
Key Details
Sold Price $490,000
Property Type Single Family Home
Sub Type Single Family Residence
Listing Status Sold
Purchase Type For Sale
Square Footage 1,512 sqft
Price per Sqft $324
MLS Listing ID 72874535
Sold Date 09/10/21
Style Cape
Bedrooms 4
Full Baths 2
HOA Y/N false
Year Built 1995
Annual Tax Amount $6,396
Tax Year 2021
Lot Size 0.920 Acres
Acres 0.92
Property Description
A Charming, stylish 4 bedroom 2 full bath Cape Home on a large private acre lot, relaxing farmer's porch ready for your rocking chairs and fun seasonal decor! Plenty of parking, multiple wood decks and sliders to enjoy outdoor living with a scenic view. Open kitchen, dining, living room includes a wood burning fireplace and front bay window to enjoy your time inside. Many new updates inside the home include fresh paint, new trim and flooring, some new doors, an updated bathroom! Septic system rated for 4 bedrooms. New metal roof is about 3 years old, newer windows within about 5 years. 2 Bedrooms on the main level, 2 bedrooms and a full bath upstairs. Having a slider and wood deck right off one of the first floor bedrooms could even be used as a second family room, dining room, gaming room.....we invite you to come take a tour and see if this is the one for you!
Location
State MA
County Plymouth
Zoning Resid
Direction rt 106 to South Street across from town hall, left to cont on South, right onto River, left on Wood.
Rooms
Basement Full, Bulkhead, Sump Pump, Concrete, Unfinished
Primary Bedroom Level Second
Interior
Heating Baseboard, Oil
Cooling None
Flooring Wood, Tile, Carpet
Fireplaces Number 1
Appliance Range, Dishwasher, Refrigerator, Washer, Dryer, Oil Water Heater, Utility Connections for Electric Range, Utility Connections for Electric Dryer
Laundry In Basement, Washer Hookup
Basement Type Full, Bulkhead, Sump Pump, Concrete, Unfinished
Exterior
Exterior Feature Storage, Professional Landscaping, Sprinkler System
Fence Fenced/Enclosed, Fenced
Community Features Shopping, Walk/Jog Trails, House of Worship, Public School, T-Station
Utilities Available for Electric Range, for Electric Dryer, Washer Hookup
View Y/N Yes
View Scenic View(s)
Roof Type Metal
Total Parking Spaces 4
Garage No
Building
Lot Description Cleared, Level
Foundation Concrete Perimeter
Sewer Inspection Required for Sale
Water Public
Architectural Style Cape
Schools
Elementary Schools Halifax Element
Middle Schools Silver Lake
High Schools Silver Lake
Others
Senior Community false
Read Less Info
Want to know what your home might be worth? Contact us for a FREE valuation!

Our team is ready to help you sell your home for the highest possible price ASAP
Bought with Dianne Collins Lambert • Berkshire Hathaway HomeServices Page Realty
Get More Information
Kathleen Bourque
Sales Associate | License ID: 137803
Sales Associate License ID: 137803



