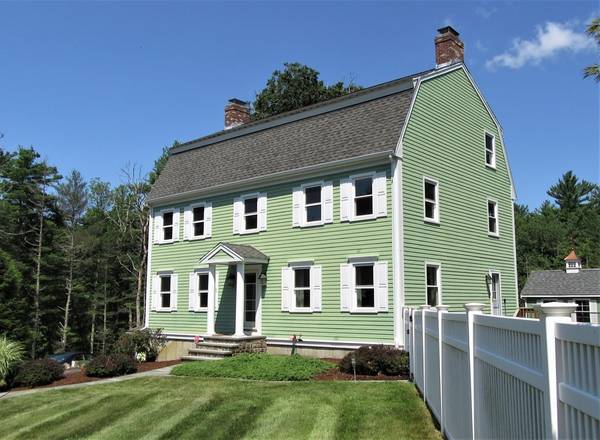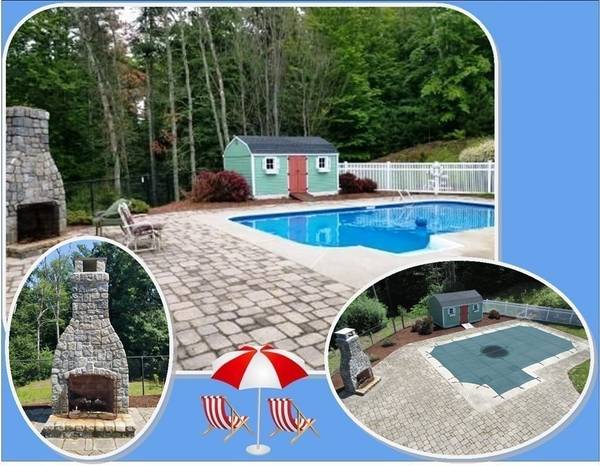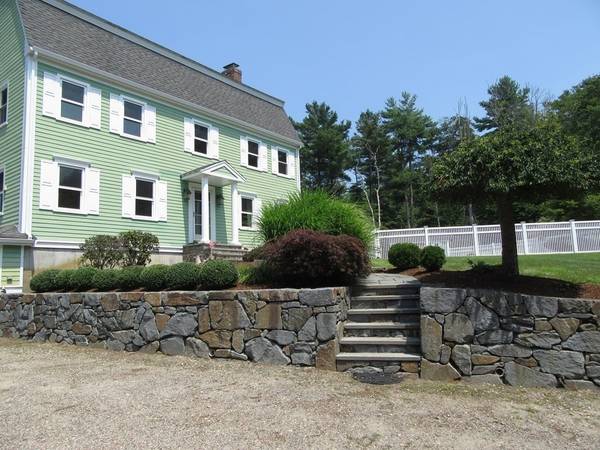For more information regarding the value of a property, please contact us for a free consultation.
Key Details
Sold Price $685,000
Property Type Single Family Home
Sub Type Single Family Residence
Listing Status Sold
Purchase Type For Sale
Square Footage 3,248 sqft
Price per Sqft $210
Subdivision Retreat Lot
MLS Listing ID 72872876
Sold Date 09/15/21
Style Colonial, Gambrel /Dutch
Bedrooms 4
Full Baths 2
Half Baths 1
Year Built 1999
Annual Tax Amount $10,077
Tax Year 2021
Lot Size 5.000 Acres
Acres 5.0
Property Description
Welcome home to a Nature Lovers Paradise! This Unique waterfront, 5 acre retreat lot is surrounded by Burrage Pond Wildlife & Stump Brook Preserve. Direct access to 2000 acres of wildlife, walk/jog trails, multiple ponds, fishing, canoeing & so much more! A long private tree lined driveway meanders past custom stone walls & meticulous landscaping. As you enter the home you won't be disappointed! Gleaming wood flrs thru-out. Open kitchen w/breakfast bar, dining area & floor-ceiling pantry cabinets. The formal dining room has sliders to large deck. Fire places enhance both the living room & family room. The 2nd floor offers 4 generously sized Bedrooms, linen closets & 2 full baths. The finished 800 sq ft walk up 3rd level, makes a great theatre, game room or teen suite! So many possibilities! The IG pool is surrounded by a stone patio & custom stone Fire Place. A pool shed, Reed Ferry shed w/cupola & incredible landscaping finish the pool setting. Perfect home for family & entertaining
Location
State MA
County Plymouth
Zoning r
Direction Rt 106 to Cranberry to Headwaters
Rooms
Family Room Recessed Lighting, Wainscoting
Basement Full, Partially Finished, Interior Entry, Garage Access
Primary Bedroom Level Second
Dining Room Flooring - Hardwood, Balcony / Deck, Slider
Kitchen Flooring - Hardwood, Window(s) - Bay/Bow/Box, Dining Area, Pantry, Breakfast Bar / Nook, Open Floorplan, Recessed Lighting, Closet - Double
Interior
Interior Features Closet, Cable Hookup, Chair Rail, Wainscoting, Great Room
Heating Baseboard, Oil
Cooling Central Air
Flooring Flooring - Wood
Fireplaces Number 2
Fireplaces Type Family Room, Living Room
Appliance Range, Dishwasher, Microwave, Refrigerator, Washer, Dryer, Water Heater(Separate Booster), Utility Connections for Electric Range, Utility Connections for Electric Dryer
Laundry Flooring - Wood, Electric Dryer Hookup, Washer Hookup, First Floor
Basement Type Full, Partially Finished, Interior Entry, Garage Access
Exterior
Exterior Feature Storage, Professional Landscaping, Sprinkler System, Stone Wall
Garage Spaces 2.0
Fence Fenced/Enclosed, Fenced
Pool In Ground
Community Features Public Transportation, Shopping, Park, Walk/Jog Trails, Stable(s), Golf, Bike Path, Conservation Area, Highway Access, T-Station
Utilities Available for Electric Range, for Electric Dryer, Washer Hookup
Waterfront Description Waterfront, Beach Front, Stream, River, Pond, Direct Access, Lake/Pond, Beach Ownership(Public)
Total Parking Spaces 20
Garage Yes
Private Pool true
Waterfront Description Waterfront, Beach Front, Stream, River, Pond, Direct Access, Lake/Pond, Beach Ownership(Public)
Building
Lot Description Wooded
Foundation Concrete Perimeter
Sewer Private Sewer
Water Public
Architectural Style Colonial, Gambrel /Dutch
Others
Senior Community false
Read Less Info
Want to know what your home might be worth? Contact us for a FREE valuation!

Our team is ready to help you sell your home for the highest possible price ASAP
Bought with Melissa Garlisi • Keller Williams Realty
Get More Information
Kathleen Bourque
Sales Associate | License ID: 137803
Sales Associate License ID: 137803



