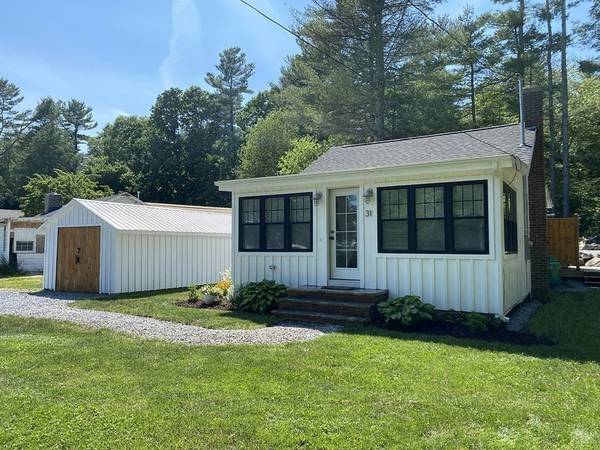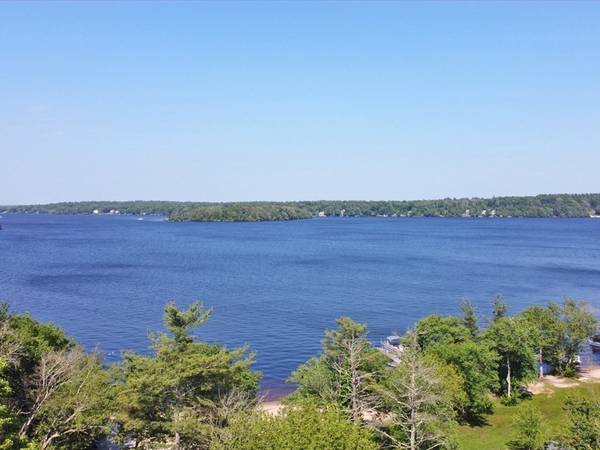For more information regarding the value of a property, please contact us for a free consultation.
Key Details
Sold Price $452,000
Property Type Single Family Home
Sub Type Single Family Residence
Listing Status Sold
Purchase Type For Sale
Square Footage 1,000 sqft
Price per Sqft $452
Subdivision Churchill Shores
MLS Listing ID 72848957
Sold Date 07/28/21
Style Cape, Cottage
Bedrooms 2
Full Baths 1
HOA Fees $25/ann
HOA Y/N true
Year Built 1955
Annual Tax Amount $2,683
Tax Year 2021
Lot Size 6,969 Sqft
Acres 0.16
Property Description
Lake Life Awaits… Swim, Boat, Fish, Kayak, Float, or Anything Else Imagined, Steps from Lakeville's Long Pond This Breahttaking Waterview Home w/ PRIVATE DOCK. This 1,000sf (plus a 300sf Sleeping Loft ) 2 Bed / 1 Bath Fully Renovated Custom Rustic Cottage Leaves No Stone Unturned & Only Steps to Private Nghbhd Beach. From the New Board & Batten Siding to the Fully Hand-Crafted Shiplap & Reclaimed Trim on the Interior You Will Not Be Disappointed. Complete, but not Limited to the Following; Private Neighborhood Beach with over 700' of Water Frontage and Boat Ramp. The Home is also Complete w/ Hardwood Floors, New Shaker Style Kitchen w/ Farmer's Sink & Stainless Steel App Suite, Washer/Dryer, Custom Tile Bath w/ Antique Vanity, New Heat/AC, Lighting, Electric, Generator Connection, Plumbing, Windows, Roof, Insulation, Paint In&Out, Septic & So Much More. Exterior Features Include New Well, Private Lot, New Deck, Outdoor Shower, 1-car Garage Plus an Addt'l Storage Shed...
Location
State MA
County Plymouth
Zoning Residentia
Direction Exit 12 on Rte 140 in Lakeville. Head towards Highland Rd, turn right. Travel about to Clark Shores
Interior
Heating Forced Air, Electric Baseboard, Heat Pump
Cooling Central Air, Heat Pump
Flooring Wood, Tile
Appliance Range, Dishwasher, Microwave, Refrigerator, Washer, Dryer, Plumbed For Ice Maker, Utility Connections for Gas Range, Utility Connections for Gas Oven, Utility Connections for Electric Dryer
Laundry Washer Hookup
Exterior
Garage Spaces 1.0
Community Features Public Transportation, Shopping, Tennis Court(s), Park, Walk/Jog Trails, Stable(s), Golf, Medical Facility, Bike Path, Conservation Area, Highway Access, House of Worship, Marina, Public School, T-Station
Utilities Available for Gas Range, for Gas Oven, for Electric Dryer, Washer Hookup, Icemaker Connection, Generator Connection
Waterfront Description Beach Front, Lake/Pond, Direct Access, Walk to, 0 to 1/10 Mile To Beach, Beach Ownership(Association,Deeded Rights)
Roof Type Shingle, Rubber
Total Parking Spaces 6
Garage Yes
Waterfront Description Beach Front, Lake/Pond, Direct Access, Walk to, 0 to 1/10 Mile To Beach, Beach Ownership(Association,Deeded Rights)
Building
Lot Description Corner Lot
Foundation Irregular
Sewer Private Sewer
Water Private
Architectural Style Cape, Cottage
Schools
Elementary Schools Assawompsett
Middle Schools Freetownlakevil
High Schools Apponequet
Read Less Info
Want to know what your home might be worth? Contact us for a FREE valuation!

Our team is ready to help you sell your home for the highest possible price ASAP
Bought with Melissa Rose • RE/MAX River's Edge
Get More Information
Kathleen Bourque
Sales Associate | License ID: 137803
Sales Associate License ID: 137803



