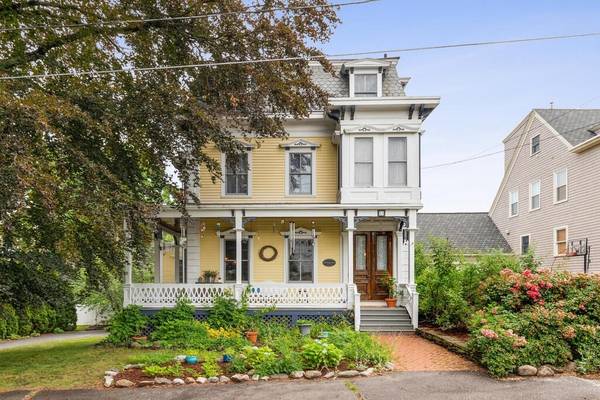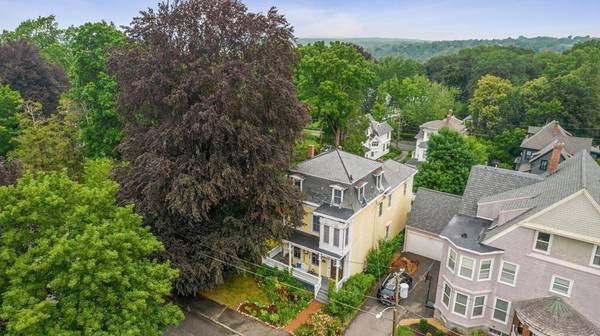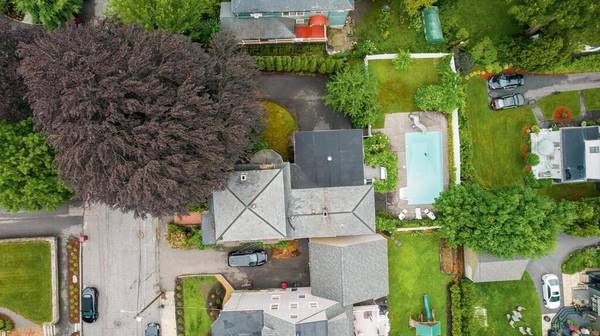For more information regarding the value of a property, please contact us for a free consultation.
Key Details
Sold Price $714,000
Property Type Single Family Home
Sub Type Single Family Residence
Listing Status Sold
Purchase Type For Sale
Square Footage 3,493 sqft
Price per Sqft $204
Subdivision Belvidere
MLS Listing ID 72863797
Sold Date 09/23/21
Style Colonial, Victorian
Bedrooms 6
Full Baths 3
HOA Y/N false
Year Built 1876
Annual Tax Amount $7,600
Tax Year 2021
Lot Size 9,583 Sqft
Acres 0.22
Property Description
Spectacular Mansard Victorian in Historic Belvidere Hill neighborhood. Be ready to step into history as you enter thru the enormous double doors from the wrap around porch.The spacious foyer leads to formal LVRM where you can grab a book and read in one of the 2 custom built window seats in the 2 story bay window. Continue thru the swinging door from the DNRM and begin entertaining in this modern kitchen as it can flow into the FMRM, another office or game room or simply enjoy some private time on the back deck. Need 6 Bdrms or extra office space, sewing room or sitting room, just take the back or the front staircase to endless possibilities of rooms. 3 Antique stained glass windows custom fit into Marvin double pane insulated windows, the claw foot tub or the 12 ft ceilings and plaster crown molding and plaster ceiling medallions add to the homes authenticity. Also new heating, electrical and 1st flr laundry. Slide down into the built in pool and enjoy relaxing in your backyard today!
Location
State MA
County Middlesex
Zoning S1001
Direction Route 38 to Fairmount St. to Talbot St.
Rooms
Family Room Bathroom - Full, Flooring - Hardwood
Basement Full, Interior Entry, Garage Access, Unfinished
Primary Bedroom Level Second
Dining Room Flooring - Hardwood, Window(s) - Stained Glass, French Doors
Kitchen Flooring - Stone/Ceramic Tile, Dining Area, Countertops - Stone/Granite/Solid, Kitchen Island, Deck - Exterior, Exterior Access, Gas Stove
Interior
Interior Features Closet, Home Office, Bedroom, Wired for Sound
Heating Hot Water, Natural Gas
Cooling None
Flooring Wood, Tile, Flooring - Hardwood
Fireplaces Number 1
Appliance Range, Dishwasher, Disposal, Refrigerator, Dryer, Gas Water Heater, Plumbed For Ice Maker, Utility Connections for Gas Range, Utility Connections for Gas Dryer
Laundry Pantry, Main Level, Gas Dryer Hookup, First Floor, Washer Hookup
Basement Type Full, Interior Entry, Garage Access, Unfinished
Exterior
Garage Spaces 2.0
Fence Fenced
Pool Pool - Inground Heated
Community Features Public Transportation, Shopping, Sidewalks
Utilities Available for Gas Range, for Gas Dryer, Washer Hookup, Icemaker Connection
Roof Type Shingle, Slate, Rubber
Total Parking Spaces 6
Garage Yes
Private Pool true
Building
Foundation Stone
Sewer Public Sewer
Water Public
Schools
High Schools Lowell High
Others
Senior Community false
Read Less Info
Want to know what your home might be worth? Contact us for a FREE valuation!

Our team is ready to help you sell your home for the highest possible price ASAP
Bought with Mairi Elliott • Keller Williams Realty-Merrimack
Get More Information
Kathleen Bourque
Sales Associate | License ID: 137803
Sales Associate License ID: 137803



