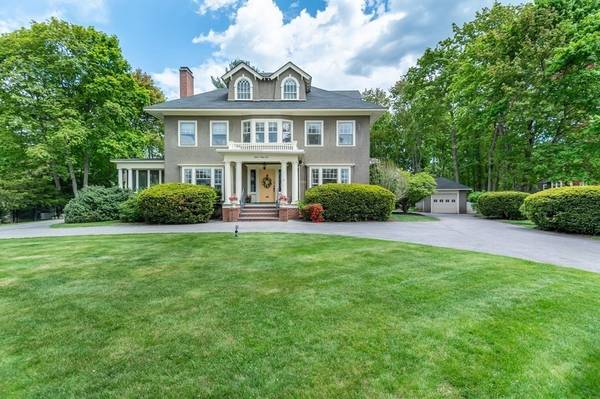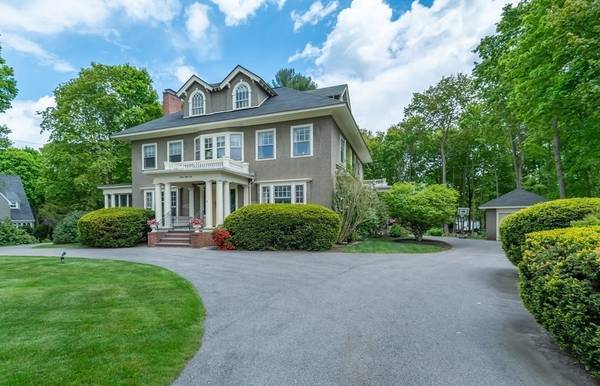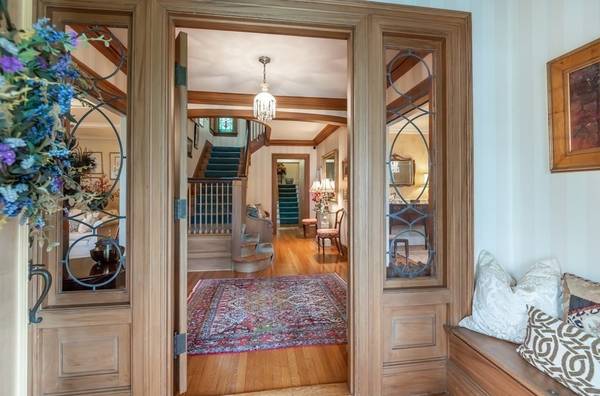For more information regarding the value of a property, please contact us for a free consultation.
Key Details
Sold Price $1,230,000
Property Type Single Family Home
Sub Type Single Family Residence
Listing Status Sold
Purchase Type For Sale
Square Footage 3,539 sqft
Price per Sqft $347
Subdivision Phillips Academy/Pike School Area
MLS Listing ID 72851763
Sold Date 09/28/21
Style Colonial Revival
Bedrooms 5
Full Baths 2
Half Baths 3
HOA Y/N false
Year Built 1907
Annual Tax Amount $17,324
Tax Year 2021
Lot Size 0.940 Acres
Acres 0.94
Property Description
ONE OF ANDOVER'S MOST DISTINCTIVE HOMES, BEAUTIFULLY SITED ON GORGEOUS ACRE LOT! THIS CLASSIC COLONIAL REVIVAL IS LOCATED IN SOUGHT AFTER NEIGHBORHOOD, JUST STEPS FROM PHILLIPS ACADEMY & DOWNTOWN ANDOVER! Tastefully appointed throughout, this stunning home features expansive Foyer w/exquisite staircase, elegant Living Room w/ gorgeous fireplace & custom mantel, chef's delight Kitchen w/ granite counters, charming fireplace & Butler's Pantry w/ abundant storage. SIMPLY SPECTACULAR DINING ROOM W/BAY WINDOW & POCKET FRENCH DOORS. Sun-filled Family Room overlooking picturesque, private backyard oasis w/ heated inground pool. SECOND FLOOR OFFERS EXQUISITE MASTER SUITE W/UPDATED ENSUITE & ADJOINING STUDY, 3 additional corner bedrooms & updated bath. Third floor has 5th BR, office,1/2 bath & copious storage. Lower Level recreation room & 1/2 bath, with easy access to pool & backyard. SPACIOUS & GRACIOUS THROUGHOUT, THIS TIMELESS BEAUTY EXUDES CHARM, PERFECT FOR THE DISCERNING BUYER!
Location
State MA
County Essex
Area In Town
Zoning SRB
Direction Hidden Road across from Forbes Lane, close to town.
Rooms
Family Room Closet/Cabinets - Custom Built, Flooring - Wall to Wall Carpet, Exterior Access, Recessed Lighting, Slider, Crown Molding
Basement Full, Partially Finished, Interior Entry, Sump Pump, Concrete
Primary Bedroom Level Second
Dining Room Coffered Ceiling(s), Flooring - Hardwood, Window(s) - Bay/Bow/Box, Window(s) - Picture, Chair Rail, Remodeled, Lighting - Overhead, Crown Molding
Kitchen Coffered Ceiling(s), Closet, Flooring - Hardwood, Window(s) - Picture, Dining Area, Pantry, Countertops - Stone/Granite/Solid, Countertops - Upgraded, Wet Bar, Chair Rail, Exterior Access, Recessed Lighting, Remodeled, Stainless Steel Appliances, Crown Molding
Interior
Interior Features Closet, Closet/Cabinets - Custom Built, Lighting - Overhead, Crown Molding, Bathroom - Half, Recessed Lighting, Archway, Vestibule, Home Office, Play Room, Bathroom, Mud Room, Foyer, Laundry Chute, Internet Available - Broadband
Heating Steam, Natural Gas, Ductless
Cooling Dual, Ductless
Flooring Wood, Tile, Carpet, Marble, Hardwood, Stone / Slate, Flooring - Wood, Flooring - Wall to Wall Carpet, Flooring - Hardwood
Fireplaces Number 3
Fireplaces Type Kitchen, Living Room, Bedroom
Appliance Range, Dishwasher, Disposal, Refrigerator, Washer, Dryer, Gas Water Heater, Tank Water Heater, Plumbed For Ice Maker, Utility Connections for Electric Range, Utility Connections for Electric Oven
Laundry Flooring - Wall to Wall Carpet, In Basement, Washer Hookup
Basement Type Full, Partially Finished, Interior Entry, Sump Pump, Concrete
Exterior
Exterior Feature Professional Landscaping, Decorative Lighting
Garage Spaces 1.0
Fence Fenced/Enclosed, Fenced
Pool Pool - Inground Heated
Community Features Public Transportation, Shopping, Tennis Court(s), Park, Walk/Jog Trails, Golf, Medical Facility, Conservation Area, Highway Access, House of Worship, Private School, Public School, Sidewalks
Utilities Available for Electric Range, for Electric Oven, Washer Hookup, Icemaker Connection, Generator Connection
Roof Type Shingle, Rubber
Total Parking Spaces 15
Garage Yes
Private Pool true
Building
Lot Description Level
Foundation Stone
Sewer Public Sewer
Water Public
Architectural Style Colonial Revival
Schools
Elementary Schools South
Middle Schools Doherty
High Schools Andover High
Others
Senior Community false
Read Less Info
Want to know what your home might be worth? Contact us for a FREE valuation!

Our team is ready to help you sell your home for the highest possible price ASAP
Bought with The Lucci Witte Team • William Raveis R.E. & Home Services
Get More Information
Kathleen Bourque
Sales Associate | License ID: 137803
Sales Associate License ID: 137803



