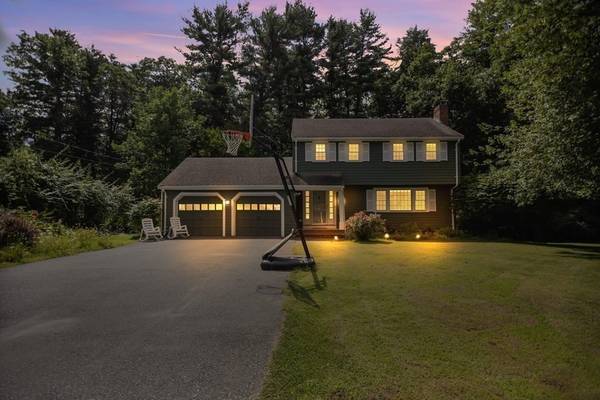For more information regarding the value of a property, please contact us for a free consultation.
Key Details
Sold Price $727,000
Property Type Single Family Home
Sub Type Single Family Residence
Listing Status Sold
Purchase Type For Sale
Square Footage 1,900 sqft
Price per Sqft $382
Subdivision Belknap Estates
MLS Listing ID 72884120
Sold Date 10/01/21
Style Colonial, Garrison
Bedrooms 3
Full Baths 1
Half Baths 1
HOA Y/N false
Year Built 1962
Annual Tax Amount $9,562
Tax Year 2021
Lot Size 0.460 Acres
Acres 0.46
Property Description
This won't last! Prime cul de sac location in Belknap Estates. This beautiful Garrison Colonial, is set on a gorgeous half acre lot with immediate access to town maintained pathway to the award winning Medfield Middle School and High School campus. Easy walk to the wonderful restaurants and stores in Medfield town center. Upon entrance, you are greeted with a large, inviting living room and fireplace. There are hardwood floors throughout and each room provides plenty of natural sunlight. Upstairs boasts three oversized bedrooms and there is a finished walk-out basement and large private deck with views to a woodland sanctuary. Professional landscaping provides the perfect accent to the front of the house. Don't miss this incredible opportunity to own a well maintained Colonial in the heart of this highly sought after neighborhood. Take the virtual tour now. Open house Saturday 8/21 from 12-1:30PM.
Location
State MA
County Norfolk
Zoning RS
Direction Nebo to Hillcrest
Rooms
Basement Full, Finished, Walk-Out Access
Primary Bedroom Level Second
Dining Room Flooring - Hardwood, Lighting - Overhead
Kitchen Flooring - Hardwood, Window(s) - Picture
Interior
Interior Features Play Room
Heating Baseboard, Oil
Cooling None
Flooring Wood, Tile, Carpet, Flooring - Wall to Wall Carpet
Fireplaces Number 1
Fireplaces Type Living Room
Appliance Range, Dishwasher, Refrigerator, Washer, Dryer, Oil Water Heater, Utility Connections for Electric Range, Utility Connections for Electric Oven, Utility Connections for Electric Dryer
Laundry Electric Dryer Hookup, Washer Hookup, In Basement
Basement Type Full, Finished, Walk-Out Access
Exterior
Exterior Feature Rain Gutters, Professional Landscaping, Garden
Garage Spaces 2.0
Community Features Shopping, Pool, Tennis Court(s), Park, Walk/Jog Trails, Medical Facility, Laundromat, Bike Path, Conservation Area, House of Worship, Private School, Public School
Utilities Available for Electric Range, for Electric Oven, for Electric Dryer, Washer Hookup
Roof Type Shingle
Total Parking Spaces 4
Garage Yes
Building
Lot Description Cul-De-Sac, Level
Foundation Concrete Perimeter
Sewer Public Sewer
Water Public
Architectural Style Colonial, Garrison
Schools
Elementary Schools Medfield
Middle Schools Blake
High Schools Medfield
Read Less Info
Want to know what your home might be worth? Contact us for a FREE valuation!

Our team is ready to help you sell your home for the highest possible price ASAP
Bought with The Jowdy Group • RE/MAX Distinct Advantage
Get More Information
Kathleen Bourque
Sales Associate | License ID: 137803
Sales Associate License ID: 137803



