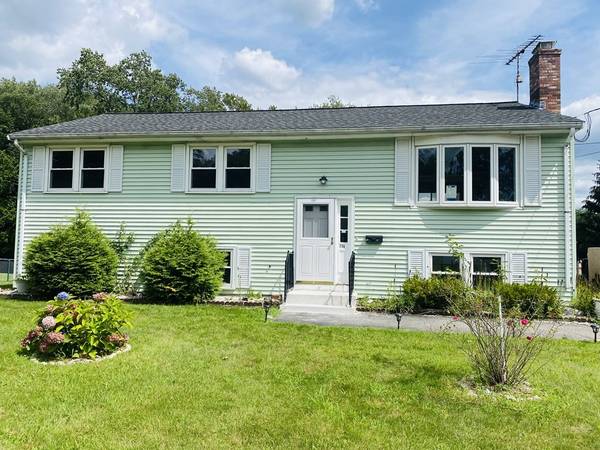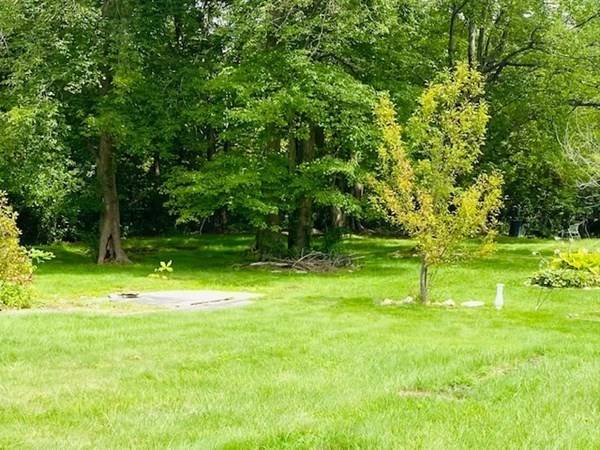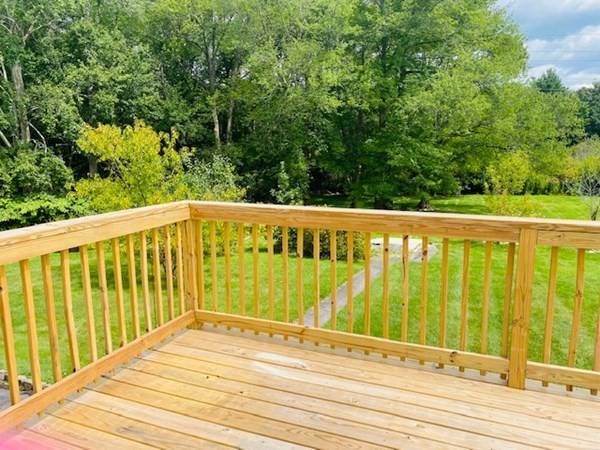For more information regarding the value of a property, please contact us for a free consultation.
Key Details
Sold Price $480,000
Property Type Single Family Home
Sub Type Single Family Residence
Listing Status Sold
Purchase Type For Sale
Square Footage 1,944 sqft
Price per Sqft $246
Subdivision Campello
MLS Listing ID 72885353
Sold Date 10/06/21
Style Raised Ranch
Bedrooms 4
Full Baths 2
Year Built 1978
Annual Tax Amount $4,931
Tax Year 2021
Lot Size 0.530 Acres
Acres 0.53
Property Description
This beauty feels like home the minute you pull up. Stunning raised ranch home that has been fully remodeled; with a great floor plan throughout the entire home. First level includes open dining, living room and kitchen. Be the first to enjoy a home cooked meal in the brand new kitchen with updated cabinets, new appliances and granite countertops. Right off the dining room is sliding doors with access to the new deck. Three spacious bedrooms and updated bathroom round off the first level. Now find yourself in the lower level with a great family room, fourth bedroom, laundry room and second bathroom. The family room offers plenty of space to entertain and access to the backyard. The tranquil backyard that sits on half an acre of land is great for all types of gatherings. This is the home for you , don't miss out! Located near shops, highway and train station ****First Showings at Open House on Sunday, August 29th 11am-2pm. **Best and final due Monday 8/30 at 5pm**
Location
State MA
County Plymouth
Area Campello
Zoning R1C
Direction Plain Street to Carl Ave, Use GPS
Rooms
Family Room Flooring - Laminate, Exterior Access, Lighting - Overhead
Basement Full, Walk-Out Access
Primary Bedroom Level Main
Dining Room Flooring - Hardwood, Balcony / Deck, Open Floorplan, Slider, Lighting - Overhead, Vestibule
Kitchen Flooring - Hardwood, Countertops - Stone/Granite/Solid, Cabinets - Upgraded, Exterior Access, Open Floorplan, Recessed Lighting, Remodeled, Gas Stove, Lighting - Pendant
Interior
Heating Forced Air, Natural Gas
Cooling Central Air
Flooring Wood, Tile, Laminate
Fireplaces Number 1
Appliance Range, Dishwasher, Refrigerator, Gas Water Heater, Utility Connections for Gas Range
Laundry Flooring - Laminate, Electric Dryer Hookup, In Basement
Basement Type Full, Walk-Out Access
Exterior
Exterior Feature Rain Gutters, Garden
Community Features Public Transportation, Shopping, Tennis Court(s), Park, Golf, Medical Facility, Laundromat, Highway Access, House of Worship, Public School, T-Station
Utilities Available for Gas Range
Roof Type Shingle
Total Parking Spaces 6
Garage No
Building
Foundation Concrete Perimeter
Sewer Public Sewer
Water Public
Architectural Style Raised Ranch
Others
Acceptable Financing Contract
Listing Terms Contract
Read Less Info
Want to know what your home might be worth? Contact us for a FREE valuation!

Our team is ready to help you sell your home for the highest possible price ASAP
Bought with Cathy Rodrigues • WEICHERT, REALTORS® - Briarwood Real Estate
Get More Information
Kathleen Bourque
Sales Associate | License ID: 137803
Sales Associate License ID: 137803



