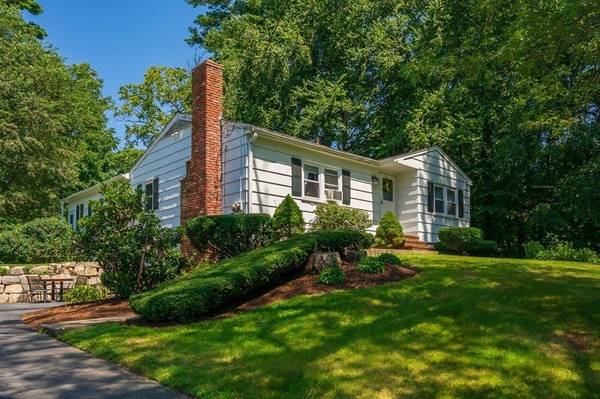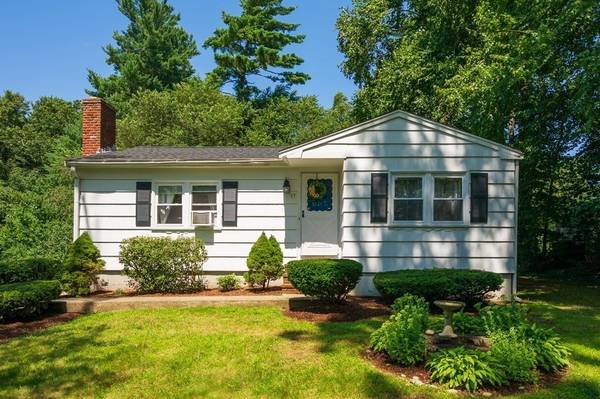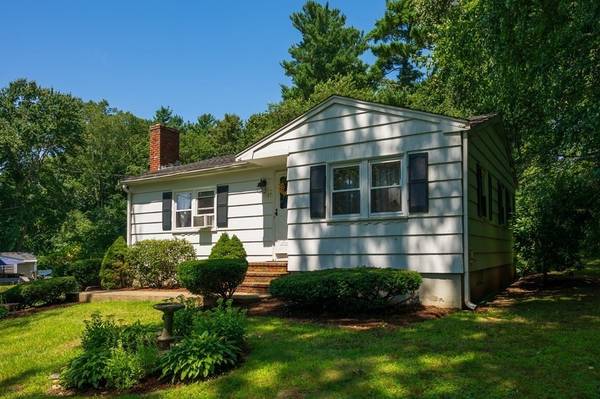For more information regarding the value of a property, please contact us for a free consultation.
Key Details
Sold Price $438,000
Property Type Single Family Home
Sub Type Single Family Residence
Listing Status Sold
Purchase Type For Sale
Square Footage 1,248 sqft
Price per Sqft $350
MLS Listing ID 72880286
Sold Date 10/08/21
Style Ranch
Bedrooms 3
Full Baths 1
Half Baths 1
Year Built 1965
Annual Tax Amount $5,022
Tax Year 2021
Lot Size 0.460 Acres
Acres 0.46
Property Description
Summer may be winding down, but your chance to own on this well maintained and spacious Ranch style home has just arrived! The current owners have an eye for aesthetics with hardwood floors throughout and a newly designed kitchen with white shaker style cabinets and appealing granite counters. This home is unique in its non-traditional layout which offers a degree of separation between the 3 bedrooms and an additional heated bonus room over-looking the backyard. The full walk out basement is newly redone with modern flooring and an over-sized bar perfect for those seeking an at home entertaining space or if multigenerational living is of interest the direct access from the driveway to the lower-level entry could be appealing. BRAND NEW 3 BED SEPTIC SYSTEM TO BE INSTALLED! Convenient location for those interested in enjoying the peaceful quite of the outdoors while still maintaining proximity to the commuter rail, local amenities, and shops. Welcome Home – Welcome to Halifax
Location
State MA
County Plymouth
Zoning Resid
Direction Follow Rt. 36 to Cedar Lane bear left on to Ridge Rd.
Rooms
Family Room Flooring - Laminate, Exterior Access, Open Floorplan, Recessed Lighting
Basement Full, Finished, Walk-Out Access, Interior Entry
Primary Bedroom Level First
Dining Room Ceiling Fan(s), Flooring - Wood, Window(s) - Picture
Kitchen Flooring - Wood, Countertops - Stone/Granite/Solid, Kitchen Island, Cabinets - Upgraded, Open Floorplan, Recessed Lighting, Stainless Steel Appliances
Interior
Interior Features Recessed Lighting, Bonus Room
Heating Forced Air, Oil
Cooling None, Whole House Fan
Flooring Wood, Tile, Laminate, Flooring - Stone/Ceramic Tile
Fireplaces Number 1
Fireplaces Type Living Room
Appliance Range, Dishwasher, Microwave, Tank Water Heater, Utility Connections for Electric Range, Utility Connections for Electric Dryer
Laundry Electric Dryer Hookup, Washer Hookup, In Basement
Basement Type Full, Finished, Walk-Out Access, Interior Entry
Exterior
Exterior Feature Rain Gutters, Stone Wall
Community Features Shopping, Walk/Jog Trails, Public School, T-Station
Utilities Available for Electric Range, for Electric Dryer, Washer Hookup
Waterfront Description Beach Front, Lake/Pond
Roof Type Shingle
Total Parking Spaces 4
Garage No
Waterfront Description Beach Front, Lake/Pond
Building
Lot Description Wooded
Foundation Concrete Perimeter
Sewer Private Sewer
Water Public
Architectural Style Ranch
Schools
Elementary Schools Halifax
Middle Schools Silver Lake
High Schools Silver Lake
Read Less Info
Want to know what your home might be worth? Contact us for a FREE valuation!

Our team is ready to help you sell your home for the highest possible price ASAP
Bought with Kristen Howlett • Boston Connect Real Estate
Get More Information
Kathleen Bourque
Sales Associate | License ID: 137803
Sales Associate License ID: 137803



