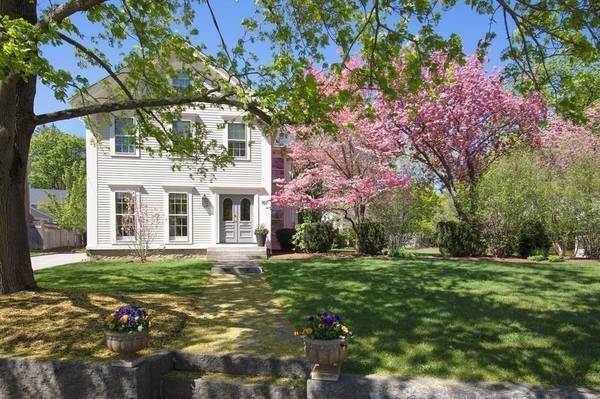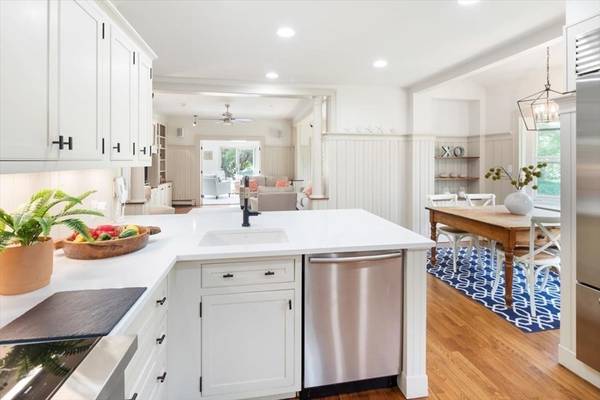For more information regarding the value of a property, please contact us for a free consultation.
Key Details
Sold Price $2,515,000
Property Type Single Family Home
Sub Type Single Family Residence
Listing Status Sold
Purchase Type For Sale
Square Footage 5,697 sqft
Price per Sqft $441
Subdivision Downtown
MLS Listing ID 72827460
Sold Date 10/18/21
Style Antique
Bedrooms 5
Full Baths 2
Half Baths 1
Year Built 1860
Annual Tax Amount $11,226
Tax Year 2020
Lot Size 1.550 Acres
Acres 1.55
Property Description
Words cannot describe this SPECIAL property located in heart of downtown Hingham. The front yard doesn't even give a hint that this home sits on 1.55 acre estate that consists of 3 separate buildings on a sprawling ESTATE like yard. The MAIN house features high ceilings, updated chef's kitchen, updated baths & 3 levels of living. The chef's Kitchen has all high-end appliances & opens to a large family room, a heated sunroom and has access out to backyard terraces and out buildings. Front of the house offers Formal living room w/ floor to ceiling windows and a den with a fireplace There are 5 bedrooms, the master is oversized w/ an updated bath, walk-in closet and office area, 5th bedroom is on the third floor. Out the backdoor is the BUNKER, BEST MAN CAVE in town with a fire pit on a pebble terrace. Need an in-law suite? You will love the 2-story BARN that is finished with heat & electricity great for exercise room, HOME OFFICE or potential pool/guest house.
Location
State MA
County Plymouth
Zoning mix
Direction North Street
Rooms
Family Room Ceiling Fan(s), Closet/Cabinets - Custom Built, Flooring - Hardwood, Exterior Access
Basement Unfinished
Primary Bedroom Level Second
Dining Room Closet, Flooring - Hardwood
Kitchen Ceiling Fan(s), Flooring - Hardwood, Dining Area, Pantry, Countertops - Upgraded, Kitchen Island, Open Floorplan, Stainless Steel Appliances, Wine Chiller
Interior
Interior Features Ceiling Fan(s), Closet, Closet/Cabinets - Custom Built, Ceiling - Coffered, Sun Room, Mud Room, Den, Home Office
Heating Baseboard, Natural Gas, Fireplace
Cooling None
Flooring Tile, Carpet, Hardwood, Flooring - Wall to Wall Carpet, Flooring - Hardwood, Flooring - Wood
Fireplaces Number 1
Appliance Range, Dishwasher, Refrigerator
Laundry Laundry Closet, Closet/Cabinets - Custom Built, Flooring - Hardwood, First Floor
Basement Type Unfinished
Exterior
Exterior Feature Professional Landscaping, Sprinkler System
Community Features Public Transportation, Shopping, Park, Golf, House of Worship, Marina, Private School, T-Station
Waterfront Description Beach Front, 1/10 to 3/10 To Beach
Roof Type Shingle
Total Parking Spaces 5
Garage No
Waterfront Description Beach Front, 1/10 to 3/10 To Beach
Building
Lot Description Level
Foundation Stone
Sewer Public Sewer
Water Public, Private
Architectural Style Antique
Schools
Elementary Schools Foster
Middle Schools Hms
High Schools Hhs
Read Less Info
Want to know what your home might be worth? Contact us for a FREE valuation!

Our team is ready to help you sell your home for the highest possible price ASAP
Bought with Tara Coveney • Coldwell Banker Realty - Hingham
Get More Information
Kathleen Bourque
Sales Associate | License ID: 137803
Sales Associate License ID: 137803



