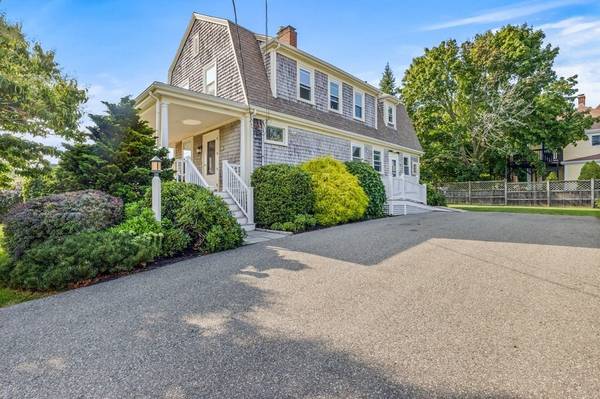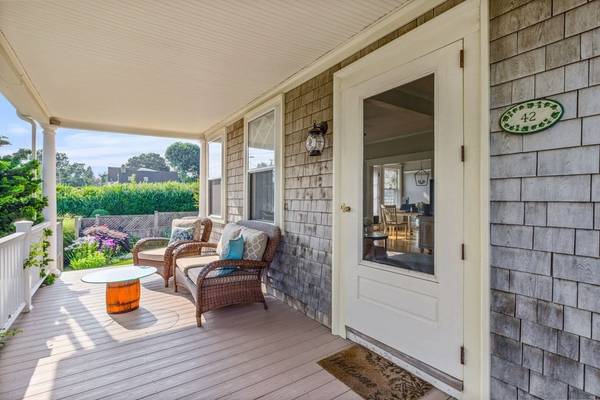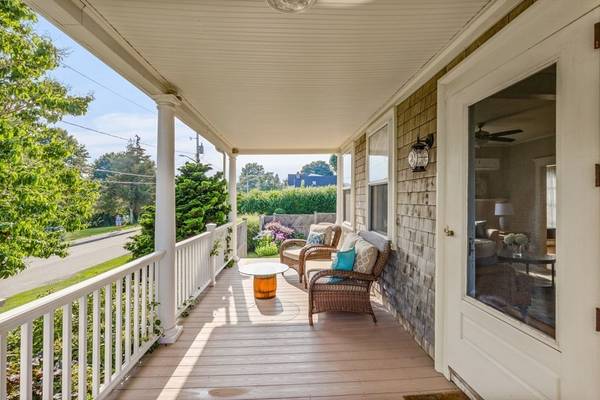For more information regarding the value of a property, please contact us for a free consultation.
Key Details
Sold Price $881,000
Property Type Single Family Home
Sub Type Single Family Residence
Listing Status Sold
Purchase Type For Sale
Square Footage 1,979 sqft
Price per Sqft $445
Subdivision Scituate Harbor
MLS Listing ID 72880139
Sold Date 10/20/21
Style Colonial
Bedrooms 3
Full Baths 2
HOA Y/N false
Year Built 1920
Annual Tax Amount $7,229
Tax Year 2021
Property Description
OPEN HOUSE CANCELLED.Set atop a hill overlooking SCITUATE HARBOR, this charming historic home is just a stone's throw from the shops, restaurants, & marinas of downtown. The cozy farmers porch provides the perfect location to enjoy summer breezes and water views after a day at the beach. Inside, soaring 9' ceilings welcome you to the bright living room with oversized windows, gas fireplace & newly refurbished hardwood floors. Continue into the remodeled dining & kitchen space complete with custom cabinetry, kitchen island, nautically inspired tile, & gorgeously preserved exposed brick. Stainless steel appliances, wine chiller, farmhouse sink, quartz countertops, & oversized pantry finish this impressive space. A full bath & laundry/mudroom area add even more convenience to the main floor. Climb the original staircase, boasting remarkable original woodwork, to find three generous upstairs bedrooms and recently renovated full bath with gorgeous custom tile work & glass shower enclosure.
Location
State MA
County Plymouth
Zoning RES
Direction Front Street to Otis Place- in Scituate Harbor neighborhood
Rooms
Basement Full, Interior Entry, Unfinished
Primary Bedroom Level Second
Dining Room Flooring - Hardwood, Open Floorplan
Kitchen Ceiling Fan(s), Flooring - Hardwood, Pantry, Countertops - Stone/Granite/Solid, Kitchen Island, Cabinets - Upgraded, Open Floorplan, Remodeled, Stainless Steel Appliances, Wine Chiller, Lighting - Pendant
Interior
Heating Hot Water, Natural Gas
Cooling Ductless
Flooring Hardwood
Fireplaces Number 1
Fireplaces Type Living Room
Appliance Range, Gas Water Heater, Utility Connections for Gas Range
Laundry Flooring - Wood, First Floor
Basement Type Full, Interior Entry, Unfinished
Exterior
Exterior Feature Rain Gutters, Garden
Community Features Public Transportation, Shopping, Pool, Tennis Court(s), Park, Walk/Jog Trails, Stable(s), Golf, Laundromat, Bike Path, Conservation Area, House of Worship, Marina, Private School, Public School
Utilities Available for Gas Range
Waterfront Description Beach Front, 3/10 to 1/2 Mile To Beach
View Y/N Yes
View Scenic View(s)
Roof Type Shingle
Total Parking Spaces 4
Garage No
Waterfront Description Beach Front, 3/10 to 1/2 Mile To Beach
Building
Lot Description Gentle Sloping
Foundation Stone
Sewer Public Sewer
Water Public
Architectural Style Colonial
Schools
Elementary Schools Jenkins
Middle Schools Gates
High Schools Scituate High
Read Less Info
Want to know what your home might be worth? Contact us for a FREE valuation!

Our team is ready to help you sell your home for the highest possible price ASAP
Bought with Jeffrey Serowick • William Raveis R.E. & Home Services
Get More Information
Kathleen Bourque
Sales Associate | License ID: 137803
Sales Associate License ID: 137803



