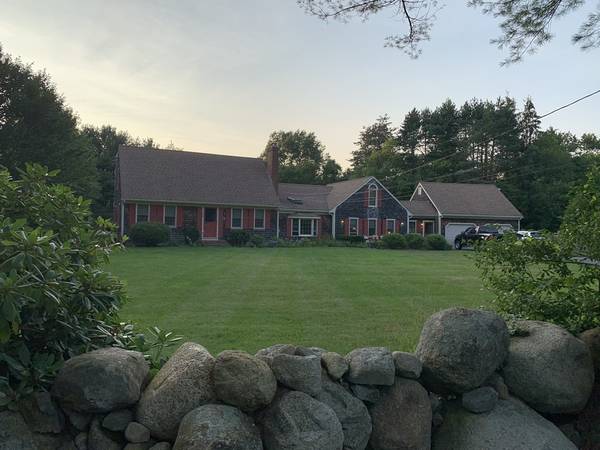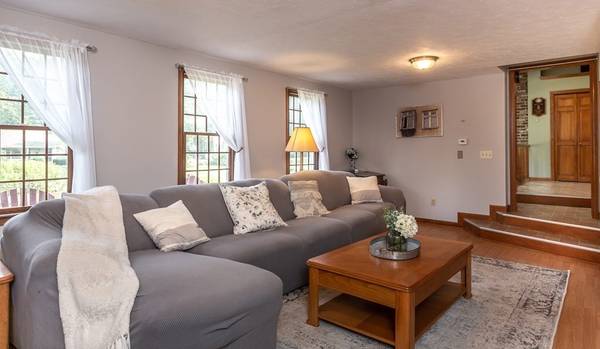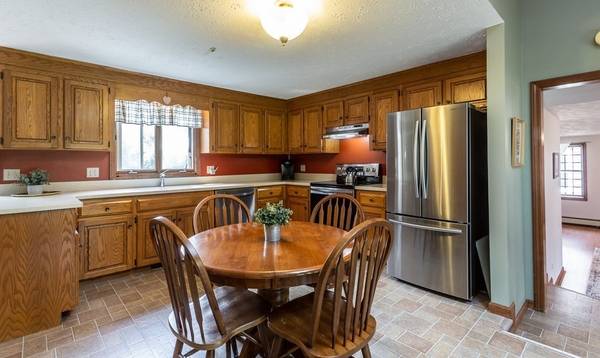For more information regarding the value of a property, please contact us for a free consultation.
Key Details
Sold Price $584,500
Property Type Single Family Home
Sub Type Single Family Residence
Listing Status Sold
Purchase Type For Sale
Square Footage 2,732 sqft
Price per Sqft $213
MLS Listing ID 72868393
Sold Date 10/07/21
Style Cape
Bedrooms 4
Full Baths 2
Half Baths 1
Year Built 1976
Annual Tax Amount $7,481
Tax Year 2021
Lot Size 1.000 Acres
Acres 1.0
Property Description
Everything was thought of when this 1 owner home was built with nature in mind. Situated on the lot for maximum wind and sun exposure this home stays warm in the winter, cool in the summer. 1 acres with the septic thoughtfully placed in case a future owner would like to install a pool, front & rear patios & fenced in gardens. Enter thru the mud room, take your wet belongings to the 1st floor laundry and relax next to the fire. Large eat in kitchen with pantry & new appliance (2021), custom storage systems in most of the closets, a stunning 3 season room with skylights and access to the rear patio. The first floor also include a generous front to back living room with hardwood flooring & 2 bedrooms. New carpets in the upstairs bedrooms, upgraded septic (2019)+laundry septic, dual oil tanks, generator hookup, new gutters, walk up storage & a well for exterior use. Not only is the home massive inside but there's additional storage onsite with a large, well maintained barn.
Location
State MA
County Plymouth
Zoning res
Direction Elm St to Hudson
Rooms
Basement Full
Interior
Interior Features Central Vacuum, Internet Available - Broadband
Heating Baseboard, Electric Baseboard
Cooling Window Unit(s)
Flooring Wood, Tile, Carpet
Fireplaces Number 2
Appliance Range, Dishwasher, Refrigerator, Washer, Dryer, Oil Water Heater, Utility Connections for Electric Range, Utility Connections for Electric Dryer
Basement Type Full
Exterior
Exterior Feature Professional Landscaping, Garden
Garage Spaces 2.0
Community Features Public Transportation, Shopping, Walk/Jog Trails, Golf, Conservation Area, Public School, T-Station, University
Utilities Available for Electric Range, for Electric Dryer
Roof Type Shingle
Total Parking Spaces 10
Garage Yes
Building
Lot Description Cleared, Level
Foundation Concrete Perimeter
Sewer Private Sewer, Other
Water Public, Private
Architectural Style Cape
Schools
Elementary Schools Halifax Elem
Middle Schools Silver Lake Mid
High Schools Silverlake High
Read Less Info
Want to know what your home might be worth? Contact us for a FREE valuation!

Our team is ready to help you sell your home for the highest possible price ASAP
Bought with Rachel Hamill • Belsito & Associates Inc.
Get More Information
Kathleen Bourque
Sales Associate | License ID: 137803
Sales Associate License ID: 137803



