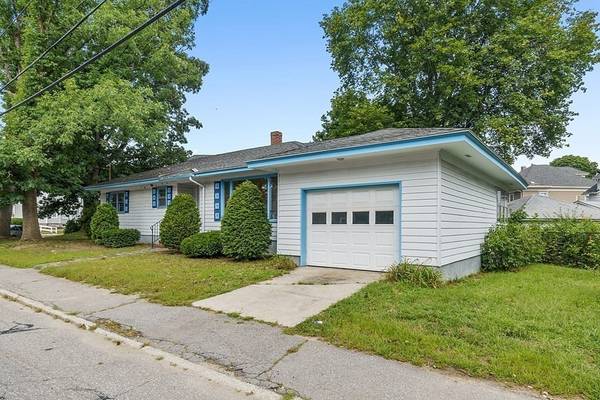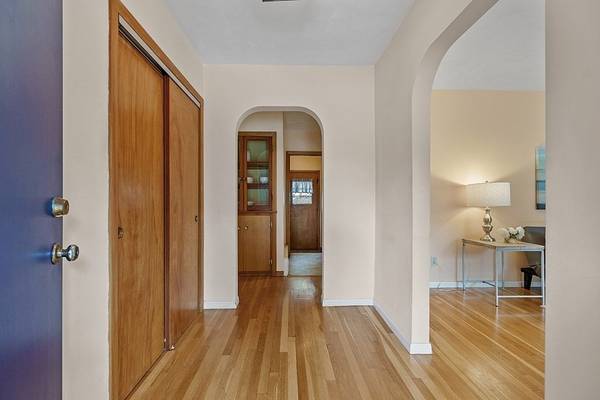For more information regarding the value of a property, please contact us for a free consultation.
Key Details
Sold Price $400,000
Property Type Single Family Home
Sub Type Single Family Residence
Listing Status Sold
Purchase Type For Sale
Square Footage 1,285 sqft
Price per Sqft $311
Subdivision Upper Highlands
MLS Listing ID 72891253
Sold Date 10/21/21
Style Ranch
Bedrooms 3
Full Baths 1
HOA Y/N false
Year Built 1959
Annual Tax Amount $4,279
Tax Year 2021
Lot Size 7,840 Sqft
Acres 0.18
Property Description
Charming, south facing 1950's Highlands ranch on corner lot! The spacious entryway gracefully opens to the light and bright living room with picture window at the front of the house. The eat in mid-century kitchen is well planned and features a cook top, separate wall oven, solid wood cabinetry, peninsula and abundant storage and counter space. Adjacent to the kitchen is the delightful 3 season enclosed porch with attached garage. The bedroom space is separated from the main living area by the full bath and basement / exterior backyard access. The primary bedroom has double closets. Noted features include the built in hutch, plentiful windows, hardwood floors (except kitchen and bath),well planned closet space and storage plus endless possibilities in the lower level with cedar closet and bathroom plumbing in place.
Location
State MA
County Middlesex
Area Highlands
Zoning S2001
Direction Stevens or Pine Street to Parker
Rooms
Basement Full
Primary Bedroom Level First
Kitchen Flooring - Vinyl
Interior
Interior Features Sun Room
Heating Baseboard, Natural Gas
Cooling None
Flooring Wood, Tile, Flooring - Stone/Ceramic Tile
Appliance Oven, Disposal, Countertop Range, Washer, Dryer, Gas Water Heater, Tank Water Heater
Laundry In Basement
Basement Type Full
Exterior
Garage Spaces 1.0
Community Features Public Transportation, Park, Medical Facility, Highway Access, Private School, Public School, University
Roof Type Shingle
Total Parking Spaces 1
Garage Yes
Building
Lot Description Corner Lot
Foundation Concrete Perimeter
Sewer Public Sewer
Water Public
Schools
High Schools Lowell High
Others
Senior Community false
Acceptable Financing Contract
Listing Terms Contract
Read Less Info
Want to know what your home might be worth? Contact us for a FREE valuation!

Our team is ready to help you sell your home for the highest possible price ASAP
Bought with The Prime Team • RE/MAX American Dream
Get More Information
Kathleen Bourque
Sales Associate | License ID: 137803
Sales Associate License ID: 137803



