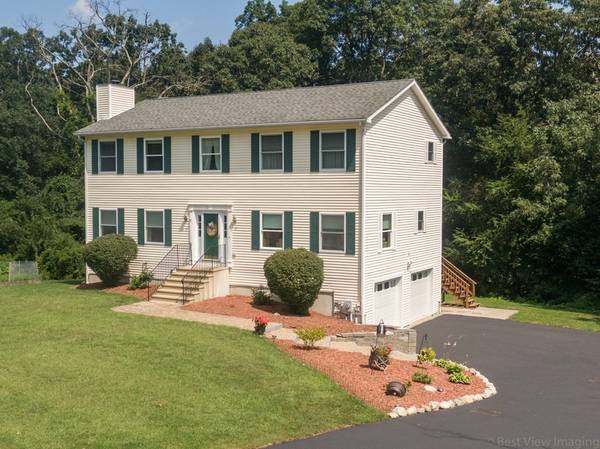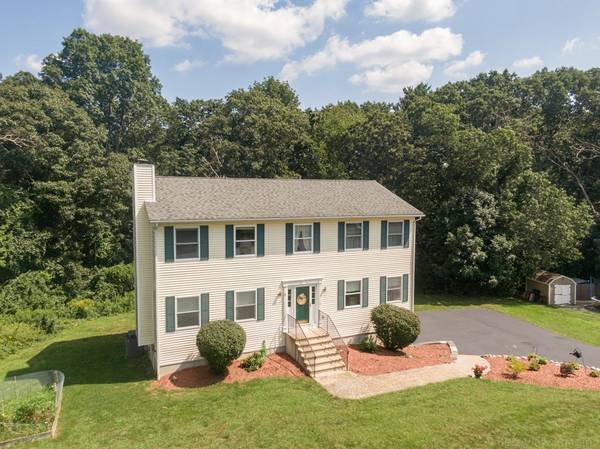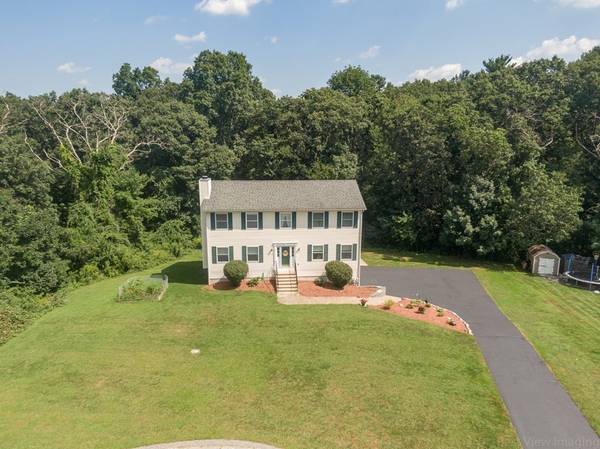For more information regarding the value of a property, please contact us for a free consultation.
Key Details
Sold Price $560,000
Property Type Single Family Home
Sub Type Single Family Residence
Listing Status Sold
Purchase Type For Sale
Square Footage 2,400 sqft
Price per Sqft $233
Subdivision Brendon Woods
MLS Listing ID 72885759
Sold Date 10/29/21
Style Colonial
Bedrooms 4
Full Baths 2
Half Baths 1
Year Built 2001
Annual Tax Amount $5,888
Tax Year 2021
Lot Size 0.760 Acres
Acres 0.76
Property Description
BEAUTIFUL COLONIAL SITUATED ON QUIET CUL-DE-SAC IN DESIRABLE BRANDON WOODS NEIGHBORHOOD! This cherished home has everything you have been looking for! You will Fall in LOVE with the Open Concept floor plan, perfect for Entertaining all year long. GLEAMING BRAZILIAN CHERRY HARDWOODS on the 1st floor are a show stopper! Large, Cabinet Packed Kitchen extends to Dining Area with sliders to a large deck, overlooking lush grounds and woods to the back. Sunny Family Room with marble surround fireplace opens to an elegant Dining Room. Convenient first floor Laundry. Four spacious bedrooms upstairs. Fabulous MASTER Suite with lavish bath & AMAZING BUILT- IN CALIFORNIA walk-in closet. Large JUNIOR SUITE too! Need more room? Check out a great walk-out basement with sliders, fully insulated and ready for finishing. New roof 2011, freshly painted front door and shutters. Lovely landscape, stonewalls & much more!! Just minutes to highways shopping and all conveniences.WELCOME HOME!!
Location
State MA
County Worcester
Zoning re
Direction 146 to Central Turnpike- R on Alana, L on June, L on Rose to Kristin Court
Rooms
Family Room Ceiling Fan(s), Flooring - Hardwood, Open Floorplan
Basement Full, Walk-Out Access
Primary Bedroom Level Second
Dining Room Flooring - Hardwood, Open Floorplan
Kitchen Dining Area, Balcony / Deck, Balcony - Exterior, Pantry, Recessed Lighting
Interior
Interior Features Entrance Foyer
Heating Oil
Cooling Central Air
Flooring Flooring - Hardwood
Fireplaces Number 1
Fireplaces Type Family Room
Appliance Range, Dishwasher, Refrigerator, Washer, Dryer, Utility Connections for Electric Range, Utility Connections for Electric Oven
Laundry Electric Dryer Hookup, Washer Hookup, First Floor
Basement Type Full, Walk-Out Access
Exterior
Exterior Feature Professional Landscaping, Sprinkler System, Garden, Stone Wall
Garage Spaces 2.0
Utilities Available for Electric Range, for Electric Oven, Washer Hookup
Roof Type Shingle
Total Parking Spaces 4
Garage Yes
Building
Lot Description Cul-De-Sac
Foundation Concrete Perimeter
Sewer Public Sewer
Water Public
Architectural Style Colonial
Schools
Elementary Schools Balmer
Middle Schools Nb Middle
High Schools Northbridge Hs
Read Less Info
Want to know what your home might be worth? Contact us for a FREE valuation!

Our team is ready to help you sell your home for the highest possible price ASAP
Bought with Allen Greenman • ERA Key Realty Services - Worcester
Get More Information
Kathleen Bourque
Sales Associate | License ID: 137803
Sales Associate License ID: 137803



