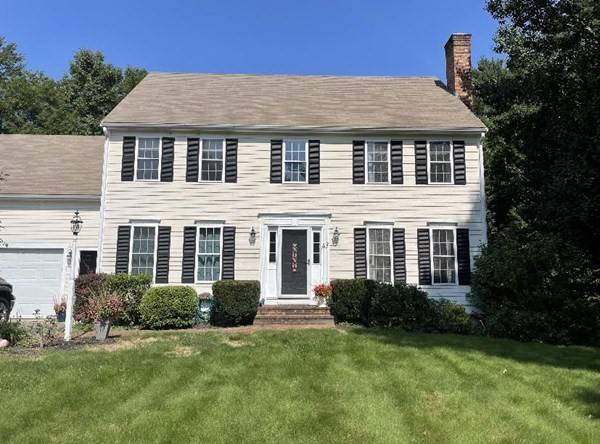For more information regarding the value of a property, please contact us for a free consultation.
Key Details
Sold Price $625,000
Property Type Single Family Home
Sub Type Single Family Residence
Listing Status Sold
Purchase Type For Sale
Square Footage 2,677 sqft
Price per Sqft $233
MLS Listing ID 72894691
Sold Date 10/29/21
Style Colonial
Bedrooms 4
Full Baths 2
Half Baths 1
Year Built 1999
Annual Tax Amount $7,742
Tax Year 2021
Lot Size 1.070 Acres
Acres 1.07
Property Description
Wow this home is amazing! Beautiful large Colonial with 4 bedrooms, 2.5 baths, oversized 2 car garage, Central Air, wood flooring in all upstairs bedrooms, large kitchen with a kitchen island, stainless steel appliances, first floor laundry, slider to deck overlooking gorgeous, private backyard with fire pit area and electric fence for the dog. Great for entertaining! Rounding off the first floor is a beautiful dining room with wood flooring, wainscot and crown molding, and an office with wood flooring, a fireplace and french doors! Second floor offers 3 large bedrooms including the master suite with it's own bathroom and huge walk in closet. Finished basement has an open floor plan with an exercise room, family room and bonus area (pool table to stay). All this and a great neighborhood, close to shops, restaurants, golf course, etc! More pictures to come!
Location
State MA
County Plymouth
Zoning Resid
Direction Rte 106 (Plymouth St) to Thompson St to Orchard Circle
Rooms
Family Room Flooring - Wall to Wall Carpet, Exterior Access, Open Floorplan, Wainscoting
Basement Full, Finished, Walk-Out Access, Interior Entry
Primary Bedroom Level Second
Dining Room Flooring - Hardwood, Wainscoting, Crown Molding
Kitchen Bathroom - Half, Ceiling Fan(s), Flooring - Stone/Ceramic Tile, Dining Area, Pantry, Kitchen Island, Dryer Hookup - Electric, Exterior Access, Open Floorplan, Recessed Lighting, Slider, Stainless Steel Appliances, Washer Hookup, Lighting - Pendant
Interior
Interior Features Exercise Room, Office
Heating Baseboard, Oil, Fireplace
Cooling Central Air
Flooring Wood, Tile, Carpet, Flooring - Laminate, Flooring - Hardwood
Fireplaces Number 1
Appliance Range, Dishwasher, Microwave, Refrigerator, Washer, Dryer, Oil Water Heater, Utility Connections for Electric Range, Utility Connections for Electric Oven, Utility Connections for Electric Dryer
Laundry First Floor, Washer Hookup
Basement Type Full, Finished, Walk-Out Access, Interior Entry
Exterior
Exterior Feature Rain Gutters
Garage Spaces 2.0
Fence Invisible
Community Features Shopping, Stable(s), Golf, Public School, T-Station, Sidewalks
Utilities Available for Electric Range, for Electric Oven, for Electric Dryer, Washer Hookup
Roof Type Shingle
Total Parking Spaces 4
Garage Yes
Building
Lot Description Wooded
Foundation Concrete Perimeter
Sewer Private Sewer
Water Public
Architectural Style Colonial
Schools
Elementary Schools Halifax
Middle Schools Slrms
High Schools Slrhs
Read Less Info
Want to know what your home might be worth? Contact us for a FREE valuation!

Our team is ready to help you sell your home for the highest possible price ASAP
Bought with Kristine Blazo • Keller Williams Realty Signature Properties
Get More Information
Kathleen Bourque
Sales Associate | License ID: 137803
Sales Associate License ID: 137803

