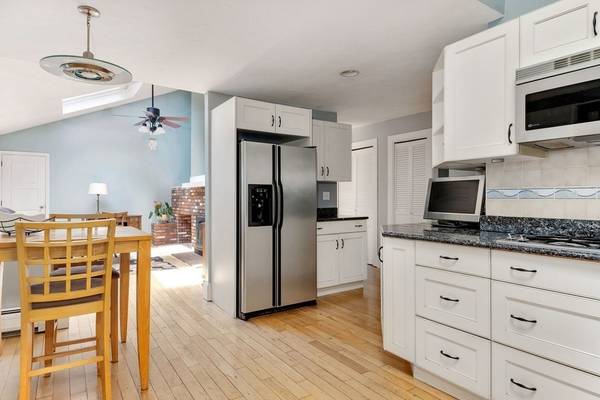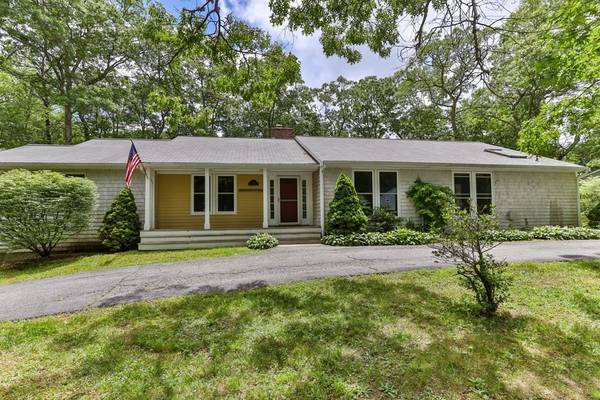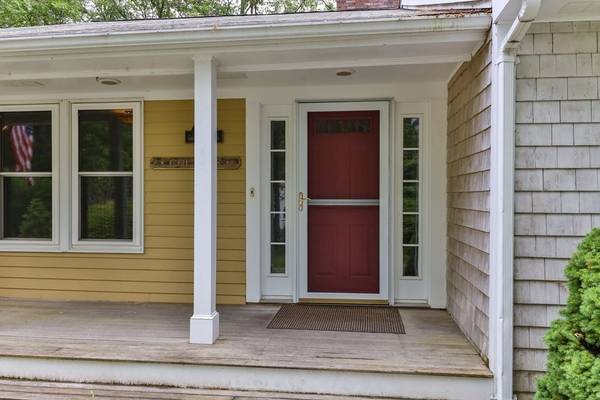For more information regarding the value of a property, please contact us for a free consultation.
Key Details
Sold Price $575,000
Property Type Single Family Home
Sub Type Single Family Residence
Listing Status Sold
Purchase Type For Sale
Square Footage 2,556 sqft
Price per Sqft $224
Subdivision Holly Ridge Gold Course
MLS Listing ID 72858064
Sold Date 10/25/21
Style Ranch
Bedrooms 3
Full Baths 2
Half Baths 1
Year Built 1981
Annual Tax Amount $6,444
Tax Year 2021
Lot Size 0.490 Acres
Acres 0.49
Property Description
Remarks: This sprawling custom ranch is located on Holly Ridge Golf Course! A sun-filled open floor plan with 3 spacious bedrooms and 3 baths, gleaming hardwood floors, custom windows, cathedral ceilings, a large eat-in granite kitchen with fireplaced den, formal living and dining room off the gracious foyer, a large family room with a staircase leading to the 2 car garage and HUGE basement. Pamper yourself at home in the luxurious master en suite with plenty of closet space. Holly Ridge Golf Community on a small cul-de-sac.
Location
State MA
County Barnstable
Area East Sandwich
Zoning R2
Direction From Cotuit Road, turn left on Farmersville. Right on Boardley. Left on Harlow. Left on Golf Links.
Rooms
Family Room Vaulted Ceiling(s), Flooring - Hardwood, Exterior Access
Basement Full, Garage Access
Primary Bedroom Level First
Dining Room Flooring - Hardwood
Kitchen Flooring - Hardwood, Exterior Access, Slider
Interior
Interior Features Ceiling Fan(s), Den
Heating Baseboard, Fireplace(s)
Cooling None
Flooring Wood, Tile, Carpet, Flooring - Hardwood
Fireplaces Number 1
Appliance Oven, Dishwasher, Countertop Range, Refrigerator, Freezer, Gas Water Heater
Laundry Electric Dryer Hookup, Washer Hookup, First Floor
Basement Type Full, Garage Access
Exterior
Garage Spaces 2.0
Community Features Walk/Jog Trails, Golf, Conservation Area, Highway Access, House of Worship, Public School
Roof Type Shingle
Total Parking Spaces 6
Garage Yes
Building
Lot Description Gentle Sloping
Foundation Concrete Perimeter
Sewer Inspection Required for Sale
Water Private
Architectural Style Ranch
Schools
Elementary Schools Forestdale
Middle Schools Stem
High Schools Sandwich
Read Less Info
Want to know what your home might be worth? Contact us for a FREE valuation!

Our team is ready to help you sell your home for the highest possible price ASAP
Bought with Lori Bateman Marconi • Keller Williams Realty
Get More Information
Kathleen Bourque
Sales Associate | License ID: 137803
Sales Associate License ID: 137803



