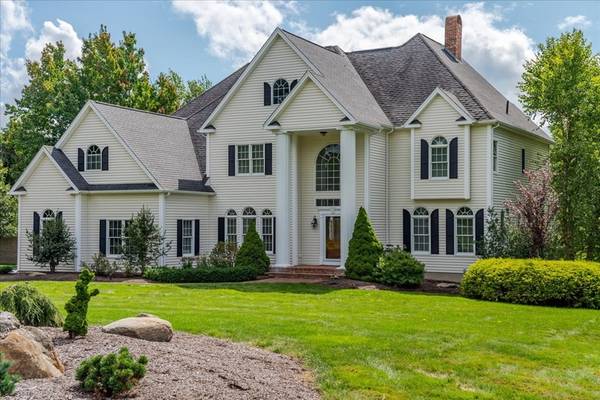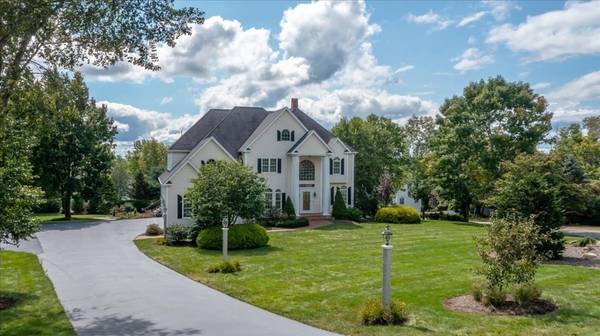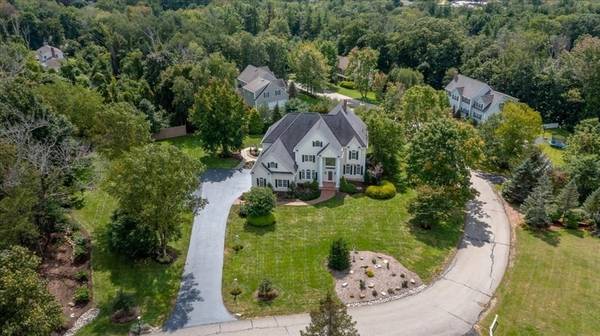For more information regarding the value of a property, please contact us for a free consultation.
Key Details
Sold Price $880,000
Property Type Single Family Home
Sub Type Single Family Residence
Listing Status Sold
Purchase Type For Sale
Square Footage 4,075 sqft
Price per Sqft $215
Subdivision Fiske Hill Area
MLS Listing ID 72893945
Sold Date 11/01/21
Style Colonial, Contemporary
Bedrooms 5
Full Baths 4
Half Baths 1
Year Built 2004
Annual Tax Amount $12,062
Tax Year 2021
Lot Size 1.260 Acres
Acres 1.26
Property Description
Mini estate tastefully sited on 1.2 acres of professionally landscaped grounds. Enter the striking center hall sun-splashed open floor plan leading to the expansive chef's kitchen with L shaped granite center island. Cathedral media room with surround sound and wine bar offers great entertaining living spaces.In home office or first floor bedroom with full bath. Music room or private study perfect for kid's homework space.The massive balcony on the second floor opens by way of french doors to the master bedroom suite. Double sink,soaking tub and walk-in shower welcomes the new owner to this private retreat. Operate the entire home from your phone.Welcome to a timeless design and a comfy way of living.
Location
State MA
County Worcester
Zoning res
Direction Foute 20 to Fiske Hill Road to Fox Run
Rooms
Family Room Cathedral Ceiling(s), Closet/Cabinets - Custom Built, Flooring - Hardwood, Flooring - Wood, Window(s) - Picture, Handicap Accessible, Wet Bar, Cable Hookup, Open Floorplan, Remodeled, Lighting - Pendant, Lighting - Overhead, Crown Molding
Basement Full, Walk-Out Access, Interior Entry, Concrete
Primary Bedroom Level Second
Dining Room Flooring - Hardwood, Window(s) - Picture, French Doors, Handicap Accessible, Chair Rail, Open Floorplan, Remodeled, Wainscoting, Lighting - Pendant, Crown Molding
Kitchen Vaulted Ceiling(s), Closet, Closet/Cabinets - Custom Built, Flooring - Hardwood, Flooring - Wood, Window(s) - Picture, Dining Area, Pantry, Countertops - Stone/Granite/Solid, Countertops - Upgraded, French Doors, Handicap Accessible, Kitchen Island, Breakfast Bar / Nook, Cabinets - Upgraded, Cable Hookup, Deck - Exterior, Exterior Access, High Speed Internet Hookup, Open Floorplan, Remodeled, Slider, Stainless Steel Appliances, Storage, Gas Stove, Lighting - Pendant, Crown Molding
Interior
Interior Features Bathroom - Full, Closet, Closet/Cabinets - Custom Built, High Speed Internet Hookup, Open Floor Plan, Ceiling - Cathedral, Balcony - Interior, Lighting - Overhead, Home Office, Study, Foyer, Central Vacuum, Wired for Sound, Internet Available - Broadband
Heating Central, Oil, Hydro Air
Cooling Central Air
Flooring Wood, Tile, Carpet, Hardwood, Flooring - Hardwood
Fireplaces Number 1
Fireplaces Type Family Room
Appliance Range, Oven, Dishwasher, Microwave, Countertop Range, Refrigerator, Washer, Dryer, Water Treatment, ENERGY STAR Qualified Refrigerator, Wine Refrigerator, Vacuum System, Range Hood, Water Softener, Cooktop, Oil Water Heater, Tank Water Heater, Plumbed For Ice Maker, Utility Connections for Gas Range
Laundry Second Floor, Washer Hookup
Basement Type Full, Walk-Out Access, Interior Entry, Concrete
Exterior
Exterior Feature Professional Landscaping, Decorative Lighting, Stone Wall
Garage Spaces 3.0
Fence Invisible
Community Features Shopping, Tennis Court(s), Park, Walk/Jog Trails, Stable(s), Golf, Medical Facility, Conservation Area, Highway Access, House of Worship, Private School, Public School, T-Station, University
Utilities Available for Gas Range, Washer Hookup, Icemaker Connection
View Y/N Yes
View Scenic View(s)
Roof Type Shingle
Total Parking Spaces 6
Garage Yes
Building
Lot Description Cul-De-Sac, Cleared, Level
Foundation Concrete Perimeter
Sewer Public Sewer
Water Public
Architectural Style Colonial, Contemporary
Schools
Elementary Schools Burgess
Middle Schools Tantasqua
High Schools Tantasqua
Others
Acceptable Financing Contract
Listing Terms Contract
Read Less Info
Want to know what your home might be worth? Contact us for a FREE valuation!

Our team is ready to help you sell your home for the highest possible price ASAP
Bought with Kim Synott • The LUX Group
Get More Information
Kathleen Bourque
Sales Associate | License ID: 137803
Sales Associate License ID: 137803



