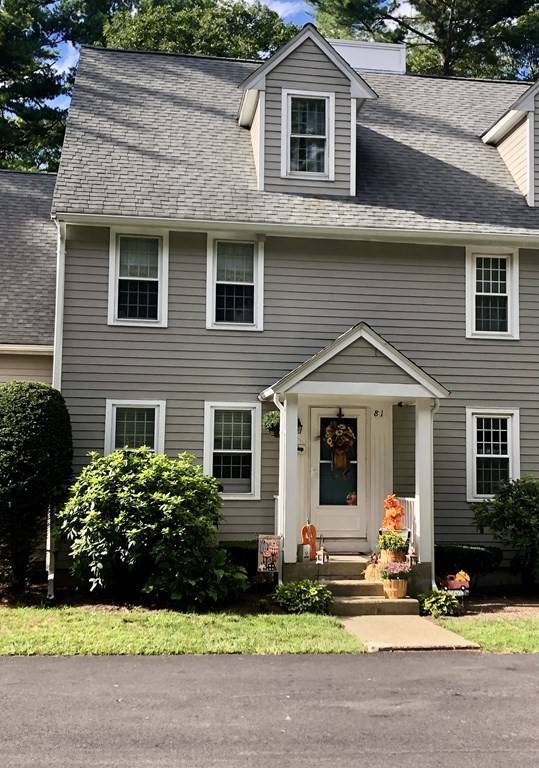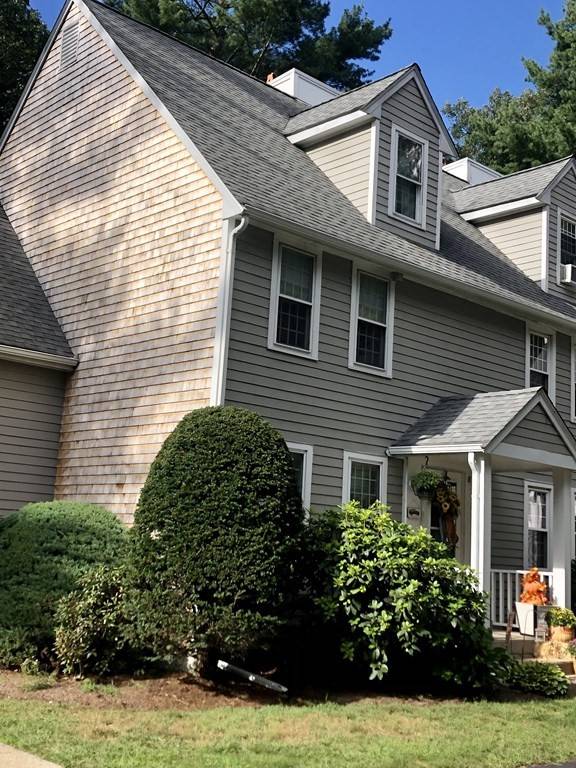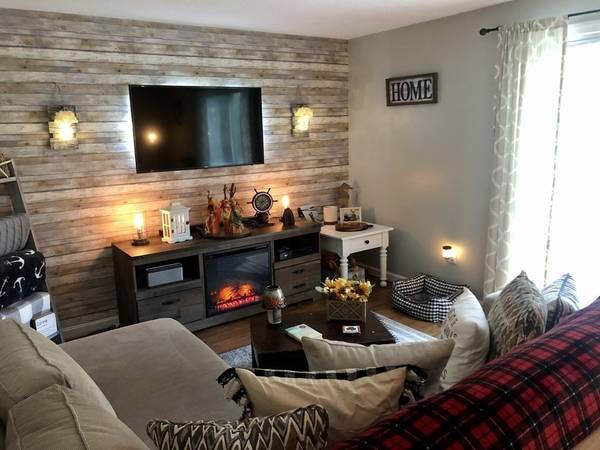For more information regarding the value of a property, please contact us for a free consultation.
Key Details
Sold Price $345,000
Property Type Condo
Sub Type Condominium
Listing Status Sold
Purchase Type For Sale
Square Footage 1,375 sqft
Price per Sqft $250
MLS Listing ID 72899671
Sold Date 11/18/21
Style Shingle
Bedrooms 3
Full Baths 1
Half Baths 1
HOA Fees $344/mo
HOA Y/N true
Year Built 1984
Annual Tax Amount $4,078
Tax Year 2021
Property Description
Welcome to Twin Lake Condominiums a highly sought after condo complex that is spread out across 100 acres of land. This unit looks like it could be featured in a magazine. You won't be disappointed when you see all the updates and unique features in this spacious unit. Four floors of finished living space. Stainless steel appliances and granite countertops in the kitchen. Fully finished basement that is perfect for entertaining guests with all new laminate floors. Huge bedroom on the third floor. Two outdoor spaces include a deck off the cozy family room on the first floor and a covered patio area off the finished basement. All new lighting throughout. Beautiful wood staircase to second floor. All this plus beach rights to Monponsett Pond where you can kayak and paddleboard.
Location
State MA
County Plymouth
Area Monponsett
Zoning RG
Direction Please use GPS for most accurate directions, follow signs in complex to Unit 81
Interior
Interior Features Internet Available - Unknown
Heating Baseboard, Oil
Cooling None
Flooring Wood, Tile, Wood Laminate
Appliance Range, Dishwasher, Microwave, Refrigerator, Washer, Dryer, Oil Water Heater, Utility Connections for Electric Range, Utility Connections for Electric Dryer
Laundry In Unit, Washer Hookup
Exterior
Exterior Feature Professional Landscaping
Community Features Public Transportation, Shopping, Tennis Court(s), Walk/Jog Trails, Stable(s), Golf, T-Station
Utilities Available for Electric Range, for Electric Dryer, Washer Hookup
Waterfront Description Beach Front, Lake/Pond, 1/10 to 3/10 To Beach
Roof Type Shingle
Total Parking Spaces 2
Garage No
Waterfront Description Beach Front, Lake/Pond, 1/10 to 3/10 To Beach
Building
Story 4
Sewer Private Sewer
Water Public
Architectural Style Shingle
Schools
Elementary Schools Halifax Elem
Middle Schools Silver Lake
High Schools Silver Lake Hs
Others
Pets Allowed Yes
Senior Community false
Acceptable Financing Contract
Listing Terms Contract
Pets Allowed Yes
Read Less Info
Want to know what your home might be worth? Contact us for a FREE valuation!

Our team is ready to help you sell your home for the highest possible price ASAP
Bought with Michael Caslin • South Shore Sotheby's International Realty
Get More Information
Kathleen Bourque
Sales Associate | License ID: 137803
Sales Associate License ID: 137803



