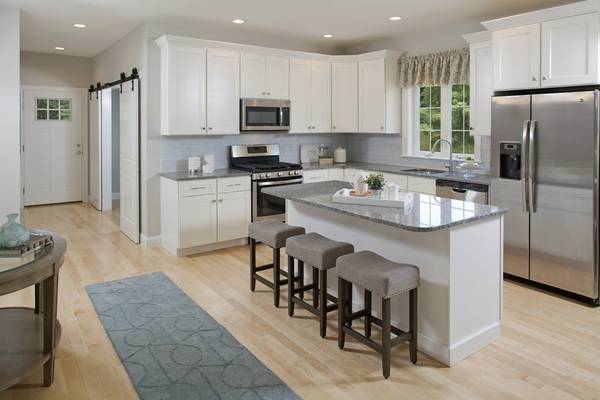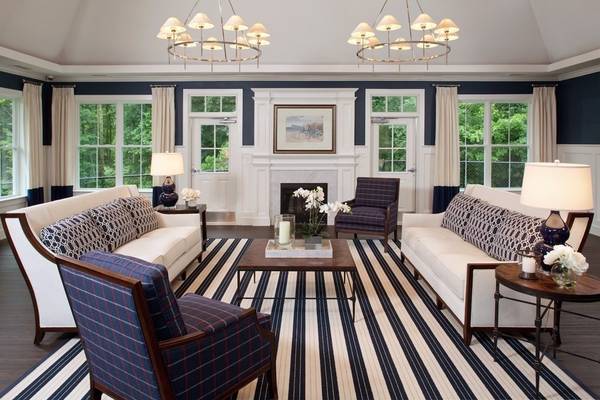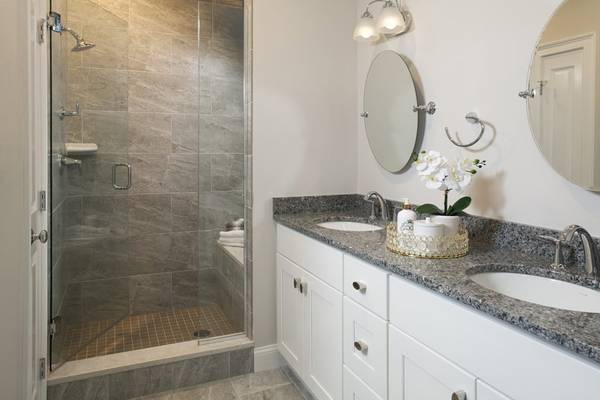For more information regarding the value of a property, please contact us for a free consultation.
Key Details
Sold Price $750,000
Property Type Single Family Home
Sub Type Single Family Residence
Listing Status Sold
Purchase Type For Sale
Square Footage 2,414 sqft
Price per Sqft $310
Subdivision Sconset Landing
MLS Listing ID 72846310
Sold Date 11/23/21
Style Other (See Remarks)
Bedrooms 3
Full Baths 2
Half Baths 1
HOA Fees $578/mo
HOA Y/N true
Year Built 2021
Annual Tax Amount $100,000,000
Tax Year 2019
Lot Size 4,356 Sqft
Acres 0.1
Property Description
Down to the last homes at Sconset Landing! Hurry and Reserve! This model is a 2-BR PLUS huge 15X20 Bonus Room, 2.5 BA Townhouse situated on a wooded lot w/ walk-out basement on a cul-de-sac. SUMMER Delivery. Sconset Landing is a New Neighborhood, nearing completion, that is comprised of both Townhouse and Flat Style homes, privately arranged and nestled in a 60-acre peaceful wooded setting--tucked away yet so close to highway, shopping, restaurants, and so much more, including new Hanover Crossing mall! Rarely available 1st Floor Master Suite Layouts are perfect for buyers looking for single-floor living. Stunning interiors with top of the line finishes and meticulous craftsmanship by an Award-Winning, hands-on Builder. Neighborhood features manicured grounds, swimming pool, cabana, clubhouse, and fitness room! Visit Model Home/Sales Center at 14 Longwood Lane. Home-Sale Contingencies Considered!
Location
State MA
County Plymouth
Area North Hanover
Zoning res
Direction MA-Rte 3 to Rte 53 to Park Drive. Sales Office at 14 Longwood Ln--follow signs to Model
Rooms
Basement Full, Walk-Out Access
Interior
Heating Forced Air, Natural Gas
Cooling Central Air
Flooring Tile, Carpet, Hardwood
Fireplaces Number 1
Appliance Range, Dishwasher, Microwave, Gas Water Heater, Plumbed For Ice Maker, Utility Connections for Gas Range, Utility Connections for Gas Oven, Utility Connections for Electric Dryer
Laundry Washer Hookup
Basement Type Full, Walk-Out Access
Exterior
Exterior Feature Professional Landscaping, Sprinkler System, Decorative Lighting, Garden
Garage Spaces 2.0
Community Features Shopping, Pool, Tennis Court(s), Park, Walk/Jog Trails, Highway Access, House of Worship, Public School
Utilities Available for Gas Range, for Gas Oven, for Electric Dryer, Washer Hookup, Icemaker Connection
Roof Type Shingle
Total Parking Spaces 2
Garage Yes
Building
Lot Description Wooded
Foundation Concrete Perimeter
Sewer Private Sewer
Water Public
Architectural Style Other (See Remarks)
Others
Senior Community false
Read Less Info
Want to know what your home might be worth? Contact us for a FREE valuation!

Our team is ready to help you sell your home for the highest possible price ASAP
Bought with Anne Marie Oxner • William Raveis R.E. & Home Services
Get More Information
Kathleen Bourque
Sales Associate | License ID: 137803
Sales Associate License ID: 137803



