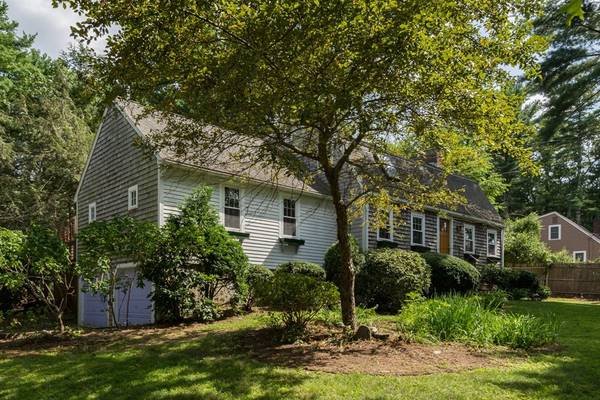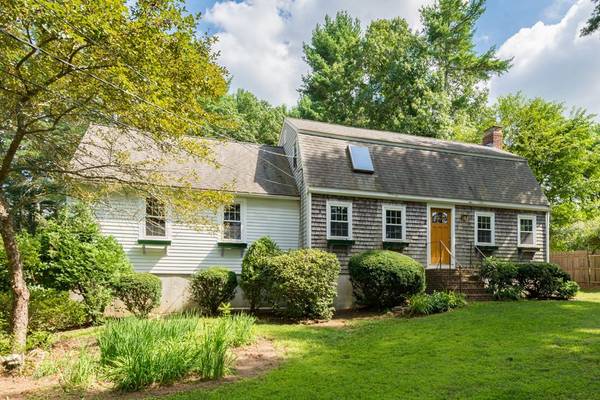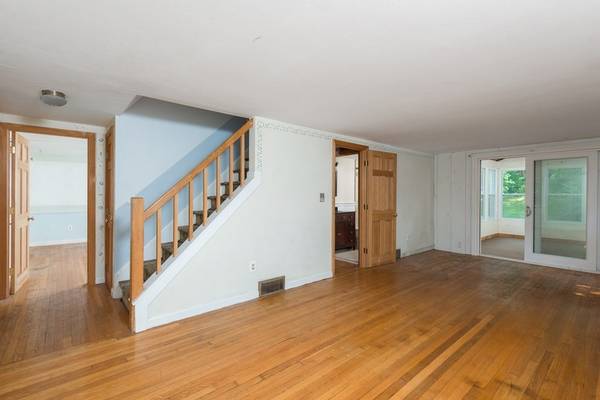For more information regarding the value of a property, please contact us for a free consultation.
Key Details
Sold Price $500,000
Property Type Single Family Home
Sub Type Single Family Residence
Listing Status Sold
Purchase Type For Sale
Square Footage 1,899 sqft
Price per Sqft $263
MLS Listing ID 72884387
Sold Date 11/19/21
Style Cape, Gambrel /Dutch
Bedrooms 3
Full Baths 2
Year Built 1972
Annual Tax Amount $6,320
Tax Year 2021
Lot Size 0.920 Acres
Acres 0.92
Property Description
Are you looking for that Country Living Life? Set back from the road on a private lot, sits this wonderful three bedroom home that offers lots of possibilities. Large family room off the kitchen complete with wood stove, cathedral ceilings, skylights and sliders to deck will make entertaining a true delight. Hardwood floors, updated full bathrooms, living room with fireplace and sliders out to a three season porch, lots of storage, two car garage, and front to back master bedroom are just a few of the amenities that this home has to offer. The private backyard is an oasis of endless mature perennials with gardens areas, raised beds, fruit tress, previous fenced paddock, a storage barn with two horse stalls, patio area with a large deck overlooking this peaceful and relaxing setting. Close to shopping, public transportation and the commuter rail. Home is being sold in as/is condition. Showings by appointment only. This is a wonderful opportunity and the possibilities are endless.
Location
State MA
County Plymouth
Zoning RES
Direction Route 14 to 36 or Route 106 to Route 36
Rooms
Family Room Wood / Coal / Pellet Stove, Skylight, Cathedral Ceiling(s), Ceiling Fan(s), Beamed Ceilings, Flooring - Wood, Balcony / Deck, Deck - Exterior, Slider
Primary Bedroom Level Second
Dining Room Closet, Flooring - Hardwood, Chair Rail
Kitchen Flooring - Laminate, Window(s) - Bay/Bow/Box, Dining Area
Interior
Interior Features Cathedral Ceiling(s), Ceiling Fan(s), Slider, Sun Room
Heating Forced Air, Natural Gas
Cooling None
Flooring Tile, Hardwood, Wood Laminate
Fireplaces Number 2
Fireplaces Type Living Room
Appliance Range, Dishwasher, Disposal, Microwave, Refrigerator, Washer, Dryer, Gas Water Heater, Tank Water Heater, Utility Connections for Gas Range, Utility Connections for Electric Dryer
Laundry Electric Dryer Hookup, Exterior Access, Washer Hookup, In Basement
Exterior
Exterior Feature Rain Gutters, Storage, Professional Landscaping, Garden
Garage Spaces 2.0
Fence Fenced/Enclosed, Fenced
Community Features Public Transportation, Shopping, Tennis Court(s), Park, Stable(s), Golf, Medical Facility, Laundromat, Public School
Utilities Available for Gas Range, for Electric Dryer, Washer Hookup
Roof Type Shingle
Total Parking Spaces 6
Garage Yes
Building
Lot Description Wooded, Cleared
Foundation Concrete Perimeter
Sewer Private Sewer
Water Public
Architectural Style Cape, Gambrel /Dutch
Schools
Elementary Schools Halifax Elem
Middle Schools Sljh
High Schools Slh
Others
Senior Community false
Read Less Info
Want to know what your home might be worth? Contact us for a FREE valuation!

Our team is ready to help you sell your home for the highest possible price ASAP
Bought with Patti Anne Berthelette • Madeira Real Estate
Get More Information
Kathleen Bourque
Sales Associate | License ID: 137803
Sales Associate License ID: 137803



