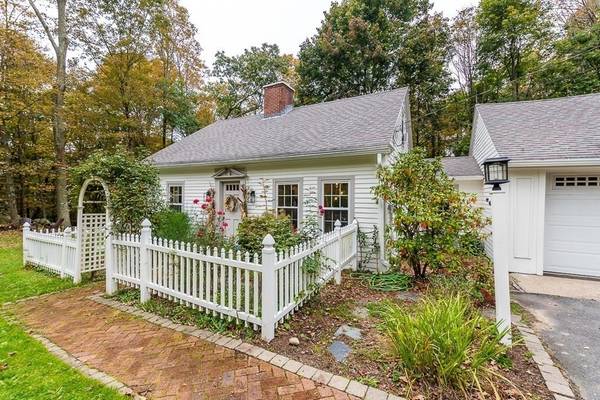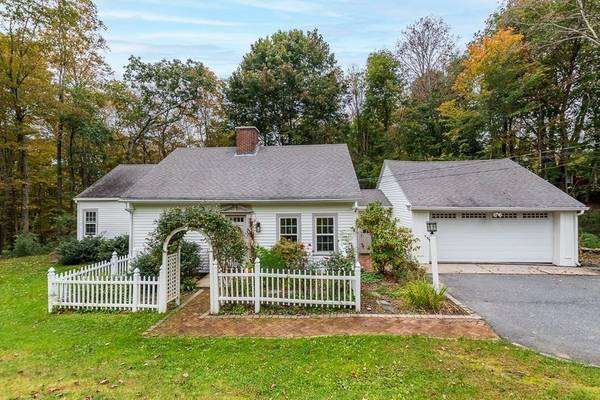For more information regarding the value of a property, please contact us for a free consultation.
Key Details
Sold Price $410,000
Property Type Single Family Home
Sub Type Single Family Residence
Listing Status Sold
Purchase Type For Sale
Square Footage 1,770 sqft
Price per Sqft $231
Subdivision Whitinsville
MLS Listing ID 72907573
Sold Date 12/02/21
Style Cape
Bedrooms 4
Full Baths 1
Half Baths 1
HOA Y/N false
Year Built 1880
Annual Tax Amount $4,096
Tax Year 2021
Lot Size 0.270 Acres
Acres 0.27
Property Description
This quintessential country cottage cape tucked away with modern updates and original vintage design has the "IT" factor! First floor boasts immense natural light with gleaming rich hardwoods throughout. Front to back living area with recessed lighting and beautiful brick front fireplace provide a large yet cozy gathering space. Spacious dining area with built-ins flows to an updated kitchen with chic 2-tone cabinets, granite, tile backsplash and stainless steel appliances providing an open concept feel. Breezeway with barn-stall style door make it an extension of the home as playroom or sitting area or traditional use as a mudroom. First floor master bedroom, bonus room (currently used as a nursery) updated full and half bath with convenient laundry area round out the first floor. Carpeting in second floor bedrooms is one year young as well as flooring in bathrooms and breezeway. 2-car garage is an added feature while front trellis, garden, private backyard and patio are a dream!
Location
State MA
County Worcester
Zoning R2
Direction Use GPS
Rooms
Basement Full, Interior Entry, Concrete, Unfinished
Primary Bedroom Level Main
Dining Room Closet/Cabinets - Custom Built, Flooring - Hardwood, Chair Rail, Open Floorplan, Lighting - Overhead
Kitchen Flooring - Stone/Ceramic Tile, Countertops - Stone/Granite/Solid, Kitchen Island, Cabinets - Upgraded, Deck - Exterior, Exterior Access, Open Floorplan, Recessed Lighting, Stainless Steel Appliances, Lighting - Pendant, Breezeway
Interior
Interior Features Internet Available - Broadband
Heating Forced Air, Oil
Cooling Window Unit(s)
Flooring Tile, Vinyl, Carpet, Hardwood
Fireplaces Number 1
Fireplaces Type Living Room
Appliance Range, Dishwasher, Microwave, Refrigerator, Electric Water Heater, Utility Connections for Electric Range, Utility Connections for Electric Dryer
Laundry Electric Dryer Hookup, Washer Hookup, First Floor
Basement Type Full, Interior Entry, Concrete, Unfinished
Exterior
Exterior Feature Rain Gutters
Garage Spaces 2.0
Community Features Shopping, Golf, Conservation Area, House of Worship, Public School
Utilities Available for Electric Range, for Electric Dryer, Washer Hookup
View Y/N Yes
View Scenic View(s)
Roof Type Shingle
Total Parking Spaces 4
Garage Yes
Building
Lot Description Wooded
Foundation Block, Irregular
Sewer Inspection Required for Sale, Private Sewer
Water Public
Architectural Style Cape
Others
Senior Community false
Acceptable Financing Contract
Listing Terms Contract
Read Less Info
Want to know what your home might be worth? Contact us for a FREE valuation!

Our team is ready to help you sell your home for the highest possible price ASAP
Bought with Kassi Mazzucco • Century 21 Premier Agency
Get More Information
Kathleen Bourque
Sales Associate | License ID: 137803
Sales Associate License ID: 137803



