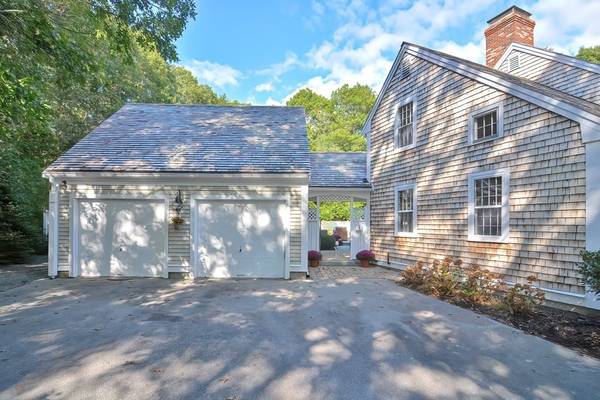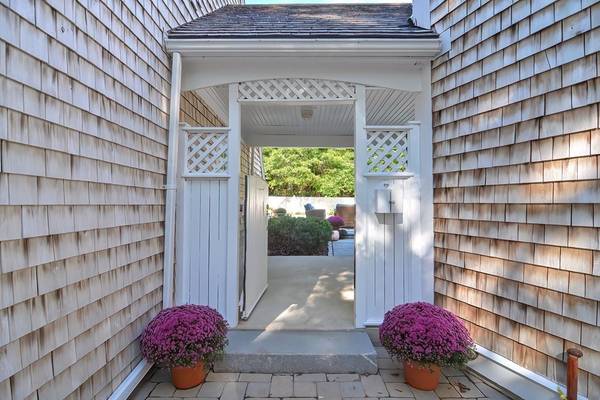For more information regarding the value of a property, please contact us for a free consultation.
Key Details
Sold Price $752,000
Property Type Single Family Home
Sub Type Single Family Residence
Listing Status Sold
Purchase Type For Sale
Square Footage 2,064 sqft
Price per Sqft $364
Subdivision Jacobs Farm Village
MLS Listing ID 72902280
Sold Date 12/01/21
Style Cape
Bedrooms 3
Full Baths 2
Half Baths 1
HOA Fees $8/ann
HOA Y/N true
Year Built 1985
Annual Tax Amount $6,528
Tax Year 2021
Lot Size 0.990 Acres
Acres 0.99
Property Description
The quintessential Cape Cod home awaits you in Jacob's Farm Village. This classic 3 bedroom and 2.5 bath home w/ wide pine floors throughout is simply charming. Enjoy the sunken Great Room w/ beamed, vaulted ceilings and wood burning FP with French sliders out to a covered patio and inground pool. The renovated kitchen has upgraded cherry cabinets, quartz counters, custom built-ins for extra storage & window seat overlooking back yard. This opens to a dining area w/ a 2nd fireplace. A sitting room, 1/2 bath, laundry room, & Primary en-suite w/ updated bathroom w/ walk-in shower & double vanity completes the 1st floor. Upstairs are 2 bedrooms, one w/ the 3rd fireplace & an updated Jack-Jill bathroom. Connected to the kitchen by a covered patio is the detached, oversized 2 car garage w/ a heated finished art studio/home office w/ skylights above. Fenced back yard w/ pool and patio, perfect for entertaining. Central Air, Central Vac & a 10-year-old Buderus furnace. Passed Title V.
Location
State MA
County Barnstable
Area East Sandwich
Zoning RES
Direction Service Road to Tarragon Drive
Rooms
Basement Full, Interior Entry, Bulkhead, Concrete, Unfinished
Primary Bedroom Level First
Kitchen Flooring - Hardwood, Window(s) - Picture, Dining Area, Pantry, Countertops - Stone/Granite/Solid, Cabinets - Upgraded, Country Kitchen, Exterior Access, Open Floorplan, Recessed Lighting, Remodeled, Breezeway
Interior
Interior Features Lighting - Overhead, Home Office-Separate Entry, Sitting Room, Central Vacuum
Heating Baseboard, Oil
Cooling Central Air
Flooring Wood, Tile, Flooring - Wood, Flooring - Hardwood
Fireplaces Number 3
Fireplaces Type Kitchen, Living Room
Appliance Range, Dishwasher, Trash Compactor, Microwave, Refrigerator, Freezer, Washer, Dryer, Vacuum System, Oil Water Heater, Utility Connections for Electric Range, Utility Connections for Electric Dryer
Laundry Flooring - Hardwood, Main Level, Electric Dryer Hookup, Washer Hookup, Lighting - Overhead, First Floor
Basement Type Full, Interior Entry, Bulkhead, Concrete, Unfinished
Exterior
Exterior Feature Rain Gutters, Sprinkler System
Garage Spaces 2.0
Fence Fenced/Enclosed, Fenced
Pool In Ground
Community Features Shopping, Tennis Court(s), Park, Walk/Jog Trails, Golf, Medical Facility, Laundromat, Conservation Area, Highway Access, House of Worship, Marina, Public School
Utilities Available for Electric Range, for Electric Dryer
Waterfront Description Beach Front, Bay, Ocean, Sound, 1 to 2 Mile To Beach, Beach Ownership(Public)
Roof Type Wood
Total Parking Spaces 3
Garage Yes
Private Pool true
Waterfront Description Beach Front, Bay, Ocean, Sound, 1 to 2 Mile To Beach, Beach Ownership(Public)
Building
Lot Description Level
Foundation Concrete Perimeter
Sewer Private Sewer
Water Private
Architectural Style Cape
Schools
Elementary Schools Forestdale
Middle Schools Oak Ridge
High Schools Sandwich Hs
Read Less Info
Want to know what your home might be worth? Contact us for a FREE valuation!

Our team is ready to help you sell your home for the highest possible price ASAP
Bought with Paul Caucci • Keller Williams Realty
Get More Information
Kathleen Bourque
Sales Associate | License ID: 137803
Sales Associate License ID: 137803



