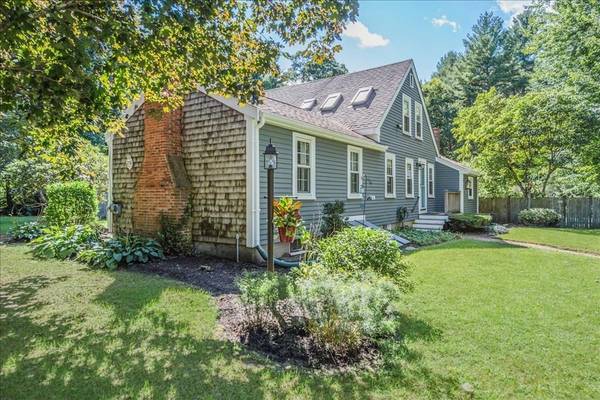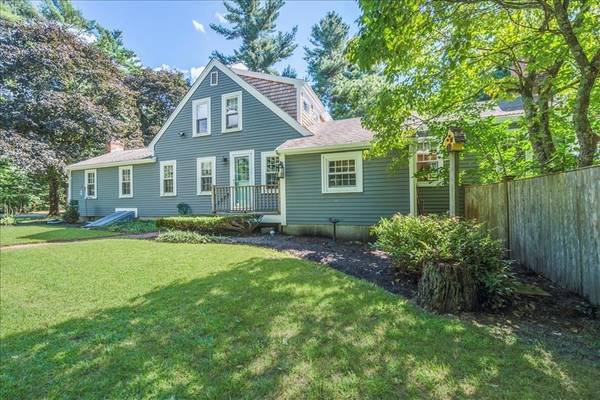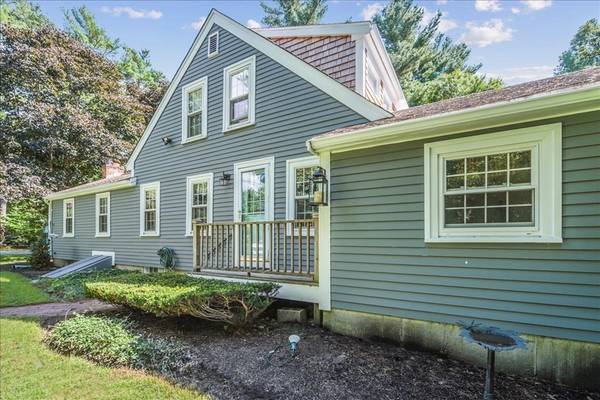For more information regarding the value of a property, please contact us for a free consultation.
Key Details
Sold Price $485,000
Property Type Single Family Home
Sub Type Single Family Residence
Listing Status Sold
Purchase Type For Sale
Square Footage 1,873 sqft
Price per Sqft $258
MLS Listing ID 72889153
Sold Date 12/03/21
Style Cape, Antique
Bedrooms 3
Full Baths 2
HOA Y/N false
Year Built 1830
Annual Tax Amount $6,463
Tax Year 2021
Lot Size 1.980 Acres
Acres 1.98
Property Description
Fall in love with this Antique style Cape that boasts history along with many modern day touches! What was once known as a former schoolhouse has been beautifully restored! This 3 bedroom, 2 bath home has had many updates throughout while preserving the period detailing. Tastefully decorated with authentic flair, spacious rooms and a functional floorplan for entertaining. Updated kitchen with granite countertops opens to family room with fireplace to warm up on chilly nights. Beautiful wide pine flooring throughout, built-ins and exposed brick fireplaces. Master bedroom is located on first floor with full bathroom and laundry. Two bedrooms and a full bathroom can be found upstairs. Step outside of the four season sunroom to a deck leading to an above ground pool. A fenced yard surrounded by greenery is tranquil place to relax! This property is also situated on nearly 2 acres of land!
Location
State MA
County Plymouth
Zoning RES
Direction Old Plymouth Street to Elm Street.
Rooms
Family Room Skylight, Flooring - Hardwood, Open Floorplan
Basement Partial, Crawl Space
Primary Bedroom Level First
Dining Room Flooring - Hardwood
Kitchen Flooring - Hardwood, Countertops - Stone/Granite/Solid, Cabinets - Upgraded
Interior
Interior Features Sun Room
Heating Oil
Cooling Window Unit(s)
Flooring Wood
Fireplaces Number 2
Fireplaces Type Family Room, Living Room
Laundry First Floor
Basement Type Partial, Crawl Space
Exterior
Fence Fenced/Enclosed, Fenced
Pool Above Ground
Community Features Shopping, Pool, Walk/Jog Trails, Stable(s), Medical Facility, Bike Path, Conservation Area, Highway Access, Public School
Roof Type Shingle
Total Parking Spaces 6
Garage No
Private Pool true
Building
Lot Description Wooded, Cleared
Foundation Concrete Perimeter
Sewer Inspection Required for Sale, Private Sewer
Water Public
Architectural Style Cape, Antique
Schools
Elementary Schools Halifax Elem
Middle Schools Silver Lake
High Schools Silver Lake
Others
Acceptable Financing Seller W/Participate
Listing Terms Seller W/Participate
Read Less Info
Want to know what your home might be worth? Contact us for a FREE valuation!

Our team is ready to help you sell your home for the highest possible price ASAP
Bought with Jonathan DiNapoli • Movementum Realty, LLC
Get More Information
Kathleen Bourque
Sales Associate | License ID: 137803
Sales Associate License ID: 137803



