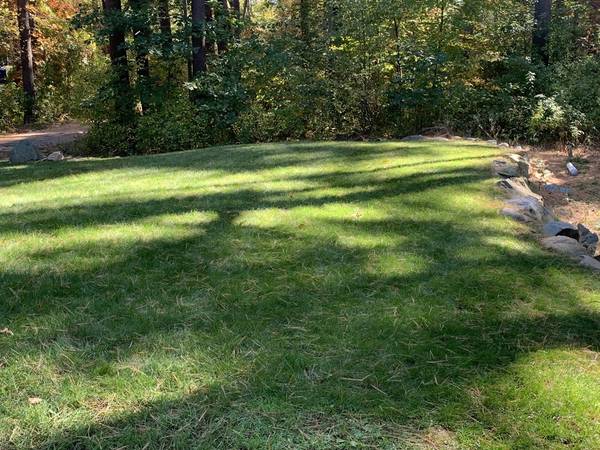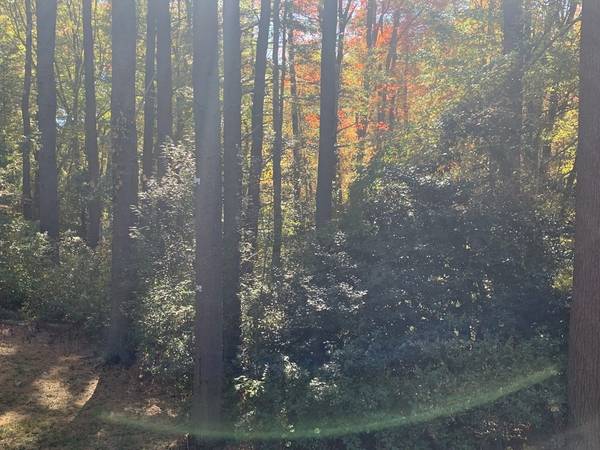For more information regarding the value of a property, please contact us for a free consultation.
Key Details
Sold Price $440,000
Property Type Single Family Home
Sub Type Single Family Residence
Listing Status Sold
Purchase Type For Sale
Square Footage 1,288 sqft
Price per Sqft $341
MLS Listing ID 72912516
Sold Date 12/13/21
Style Colonial
Bedrooms 3
Full Baths 1
Half Baths 1
Year Built 2008
Annual Tax Amount $5,454
Tax Year 2021
Lot Size 10,018 Sqft
Acres 0.23
Property Description
Center Entry Colonial built in 2008 with 2 car under, located on the quietest of side streets and surrounded by wooded conservation land. Property features 3 sides of tranquil privacy. Conveniently located 1 mile from the Haifax commuter rail depot and within a neighborhood of homes off Rte. 36, and close to Rte. 27 and 106. All appliances to stay (stainless). NOT subject to suitable housing and Title V being done 10/26. Convenient first floor laundry and side deck. This young home has many peace of mind features that reduce concerns of near term capitol improvements. Perfect starter home for a young family. Time to move into the home you've been searching for.
Location
State MA
County Plymouth
Zoning Resid
Direction Rte 36 to Chestnut Road to Hemlock Road to Birch Road.
Rooms
Basement Full, Walk-Out Access, Interior Entry, Garage Access, Sump Pump
Primary Bedroom Level Second
Dining Room Flooring - Hardwood
Kitchen Flooring - Vinyl
Interior
Heating Forced Air, Oil
Cooling Central Air
Flooring Vinyl, Carpet, Hardwood
Appliance Range, Dishwasher, Microwave, Refrigerator, Washer, Dryer, Electric Water Heater, Tank Water Heater, Plumbed For Ice Maker, Utility Connections for Electric Range, Utility Connections for Electric Dryer
Laundry Flooring - Vinyl, Main Level, First Floor, Washer Hookup
Basement Type Full, Walk-Out Access, Interior Entry, Garage Access, Sump Pump
Exterior
Exterior Feature Rain Gutters
Garage Spaces 2.0
Community Features Public Transportation, Conservation Area, T-Station
Utilities Available for Electric Range, for Electric Dryer, Washer Hookup, Icemaker Connection
Roof Type Shingle
Total Parking Spaces 2
Garage Yes
Building
Lot Description Wooded, Cleared, Gentle Sloping
Foundation Concrete Perimeter
Sewer Inspection Required for Sale, Private Sewer
Water Public
Architectural Style Colonial
Others
Senior Community false
Acceptable Financing Contract
Listing Terms Contract
Read Less Info
Want to know what your home might be worth? Contact us for a FREE valuation!

Our team is ready to help you sell your home for the highest possible price ASAP
Bought with The McNamara Horton Group • Boston Connect Real Estate
Get More Information
Kathleen Bourque
Sales Associate | License ID: 137803
Sales Associate License ID: 137803



