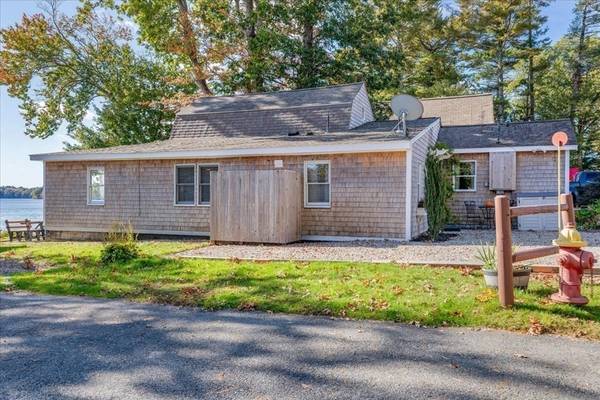For more information regarding the value of a property, please contact us for a free consultation.
Key Details
Sold Price $450,000
Property Type Single Family Home
Sub Type Single Family Residence
Listing Status Sold
Purchase Type For Sale
Square Footage 1,379 sqft
Price per Sqft $326
MLS Listing ID 72910562
Sold Date 12/17/21
Style Bungalow
Bedrooms 3
Full Baths 1
Year Built 1925
Annual Tax Amount $3,141
Tax Year 2021
Lot Size 3,049 Sqft
Acres 0.07
Property Description
A lakefront retreat that is truly a slice of heaven! This beautifully updated and lovingly maintained home sits directly on fully-recreational Monponsett East Lake and offers breathtaking water views through almost every window. An oversized kitchen with vaulted ceilings, stainless appliances, Hickory cabinets, granite counters and wide southern maple pine floors is perfect for indoor entertaining. The bath is recently renovated to include on-trend vinyl flooring, all new fixtures, fresh paint and a one of a kind custom antique farm sink. All 3 bedrooms have brand new neutral carpeting to suit any décor. Other notable upgrades include a brand new premium energy-efficient Lennox furnace and central A/C, a 7500w back-up generator, fixtures, lighting, and the list goes on. Out back, paradise awaits - complete with a patio, sitting areas, a stone wall and a massive 60 foot floating dock that's just waiting for boaters, water skiers, sun worshipers and any and all fresh water enthusiasts.
Location
State MA
County Plymouth
Zoning Resid
Direction 58 to Standish to Lake.
Rooms
Basement Crawl Space, Bulkhead
Primary Bedroom Level Second
Kitchen Ceiling Fan(s), Vaulted Ceiling(s), Flooring - Hardwood, Dining Area, Pantry, Countertops - Stone/Granite/Solid, Cabinets - Upgraded, Exterior Access, Recessed Lighting, Remodeled, Slider, Stainless Steel Appliances, Gas Stove
Interior
Interior Features Slider, Bonus Room, Sitting Room, Internet Available - Broadband, High Speed Internet
Heating Forced Air, Natural Gas, Pellet Stove, Wood Stove
Cooling Central Air
Flooring Wood, Vinyl, Carpet, Flooring - Vinyl, Flooring - Wall to Wall Carpet
Appliance Range, Dishwasher, Microwave, Refrigerator, Plumbed For Ice Maker, Utility Connections for Gas Range, Utility Connections for Gas Oven, Utility Connections for Electric Dryer
Laundry First Floor, Washer Hookup
Basement Type Crawl Space, Bulkhead
Exterior
Exterior Feature Storage, Outdoor Shower, Stone Wall
Community Features Stable(s), Conservation Area
Utilities Available for Gas Range, for Gas Oven, for Electric Dryer, Washer Hookup, Icemaker Connection, Generator Connection
Waterfront Description Waterfront, Beach Front, Lake, Dock/Mooring, Frontage, Direct Access, Lake/Pond, 0 to 1/10 Mile To Beach, Beach Ownership(Private)
Roof Type Shingle
Total Parking Spaces 3
Garage No
Waterfront Description Waterfront, Beach Front, Lake, Dock/Mooring, Frontage, Direct Access, Lake/Pond, 0 to 1/10 Mile To Beach, Beach Ownership(Private)
Building
Lot Description Cleared, Level
Foundation Block
Sewer Private Sewer, Holding Tank
Water Public
Architectural Style Bungalow
Read Less Info
Want to know what your home might be worth? Contact us for a FREE valuation!

Our team is ready to help you sell your home for the highest possible price ASAP
Bought with Fern Nissim • Lakefront Living Realty, LLC
Get More Information
Kathleen Bourque
Sales Associate | License ID: 137803
Sales Associate License ID: 137803



