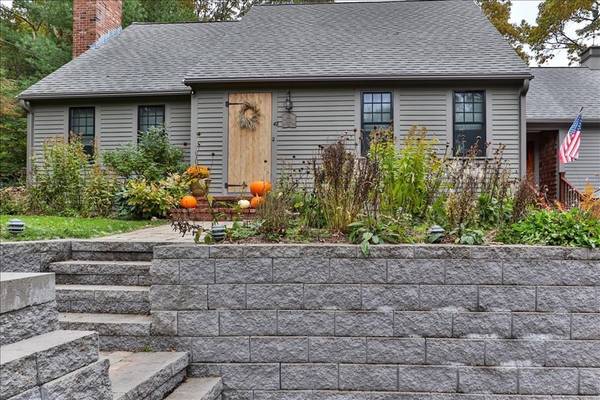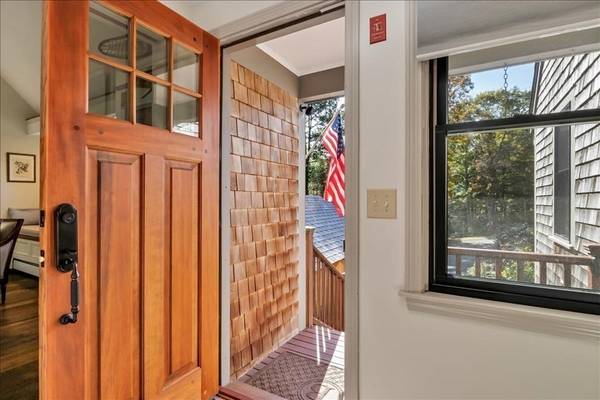For more information regarding the value of a property, please contact us for a free consultation.
Key Details
Sold Price $665,000
Property Type Single Family Home
Sub Type Single Family Residence
Listing Status Sold
Purchase Type For Sale
Square Footage 2,121 sqft
Price per Sqft $313
Subdivision Lakewood Hills
MLS Listing ID 72916259
Sold Date 12/21/21
Style Cape
Bedrooms 3
Full Baths 2
HOA Fees $160
HOA Y/N true
Year Built 1983
Annual Tax Amount $5,390
Tax Year 2021
Lot Size 0.450 Acres
Acres 0.45
Property Description
Step inside and fall in love with this beautifully maintained expanded Cape located in desirable Lakewood Hills.Enjoy two front to back living rooms.One has a fireplace and the other has a new cast iron wood burning stove, vaulted ceilings, sky lights, new wood floors ,mini split, built in bench for storage and a closet. First floor has wide pine floors and also has a room that could be used for home office, den or guest room.So many updates to mention: new Anderson windows, stove, refrigerator, quartz counter tops, back splash, cherry floors and central air added on the 2nd floor, brand new furnace with hot water on demand, new gutters, retaining wall, carport, shed, exterior lighting, front and side door, electric fence and I cannot forget to mention the whole house generator.Private outdoor space abutting conservation, surrounded by gardens and concrete steps which lead to an outdoor fire pit. As a member of the Lakewood Hills Assoc. enjoy Spectacle Pond w/ clubhouse. A must see!
Location
State MA
County Barnstable
Area East Sandwich
Zoning R-2
Direction Quaker Meeting House Rd, to Kiah's Way left onto Mill, right onto Pond View - property on Left
Rooms
Family Room Skylight, Ceiling Fan(s), Flooring - Wood
Basement Full, Partial, Concrete
Primary Bedroom Level Second
Dining Room Flooring - Wood
Kitchen Kitchen Island, Slider
Interior
Interior Features Home Office
Heating Central, Natural Gas, Wood Stove, Ductless
Cooling Central Air, Wall Unit(s)
Flooring Wood, Tile, Hardwood, Engineered Hardwood
Fireplaces Number 1
Fireplaces Type Living Room
Appliance Range, Dishwasher, Refrigerator, Washer, Dryer, Gas Water Heater, Tank Water Heaterless, Utility Connections for Gas Range, Utility Connections for Gas Dryer
Basement Type Full, Partial, Concrete
Exterior
Garage Spaces 1.0
Community Features Public Transportation, Shopping, Tennis Court(s), Golf, Medical Facility, Conservation Area, Highway Access, House of Worship, Public School
Utilities Available for Gas Range, for Gas Dryer
Waterfront Description Beach Front, Lake/Pond, 1/10 to 3/10 To Beach, Beach Ownership(Association)
Roof Type Shingle
Total Parking Spaces 4
Garage Yes
Waterfront Description Beach Front, Lake/Pond, 1/10 to 3/10 To Beach, Beach Ownership(Association)
Building
Lot Description Wooded, Cleared, Gentle Sloping
Foundation Concrete Perimeter
Sewer Inspection Required for Sale
Water Public
Architectural Style Cape
Schools
Elementary Schools Forstdle/Oakrdg
Middle Schools Sandwich Stem
High Schools Sand/Uct/Sturgs
Others
Senior Community false
Read Less Info
Want to know what your home might be worth? Contact us for a FREE valuation!

Our team is ready to help you sell your home for the highest possible price ASAP
Bought with Non Member • Non Member Office
Get More Information
Kathleen Bourque
Sales Associate | License ID: 137803
Sales Associate License ID: 137803



