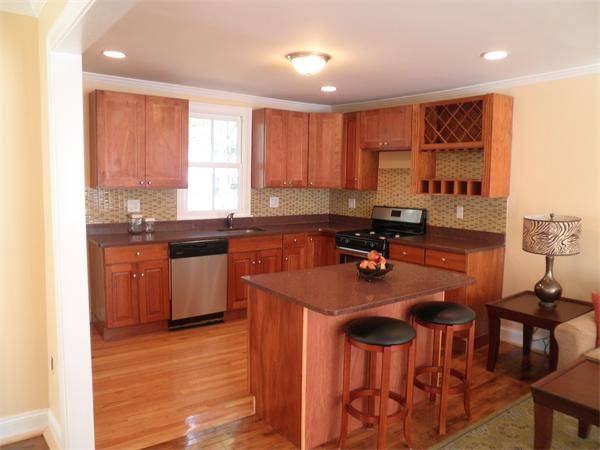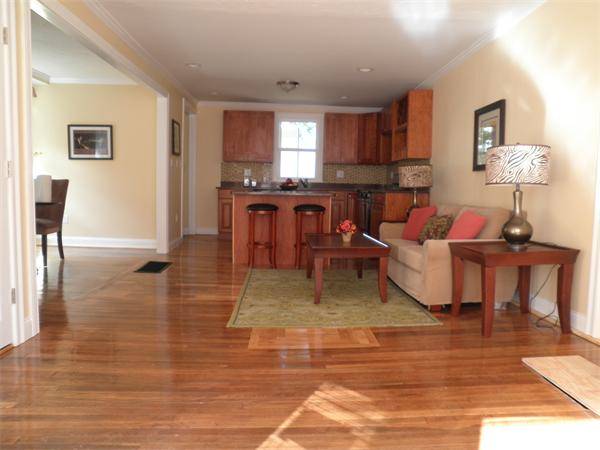For more information regarding the value of a property, please contact us for a free consultation.
Key Details
Sold Price $170,000
Property Type Single Family Home
Sub Type Single Family Residence
Listing Status Sold
Purchase Type For Sale
Square Footage 1,350 sqft
Price per Sqft $125
MLS Listing ID 71148682
Sold Date 01/21/11
Style Colonial
Bedrooms 3
Full Baths 1
HOA Y/N false
Year Built 1903
Annual Tax Amount $2,096
Tax Year 2010
Lot Size 6,534 Sqft
Acres 0.15
Property Description
Modern Brand New Renovation + Custom Detail Throughout. Open Floor Plan Incorporates Custom Kitchen Complete With Granite Counter Tops, Stainless Steel Appliances+Beautiful Central Island. Well Appointed Separate Dinning / Living Room Area. Mosaic Glass Back Splash. Sparkling Refinished Hardwood Floors. Designer Dream Master Bathroom With Imported Ceramic Italian Tile, Oversized Marble Vanity/Cathedral Ceiling. Oversized Master Bedroom+Walking Closet. Brand New Roof. Mahogany Deck+Front Patio.
Location
State MA
County Plymouth
Zoning Residentia
Direction Newbury Street or Belmont Street To Highland Street
Rooms
Basement Full, Partially Finished
Interior
Interior Features Finish - Cement Plaster, Finish - Earthen Plaster, Finish - Sheetrock
Heating Forced Air
Cooling None
Flooring Wood, Hardwood
Appliance ENERGY STAR Qualified Refrigerator, ENERGY STAR Qualified Dishwasher, Range - ENERGY STAR, Electric Water Heater, Plumbed For Ice Maker, Utility Connections for Gas Range, Utility Connections for Gas Oven
Laundry Washer Hookup
Basement Type Full, Partially Finished
Exterior
Fence Fenced/Enclosed
Community Features Public Transportation, Shopping, Park, Walk/Jog Trails, Medical Facility, Laundromat, Bike Path, Public School, T-Station
Utilities Available for Gas Range, for Gas Oven, Washer Hookup, Icemaker Connection
Roof Type Shingle, Asphalt/Composition Shingles
Total Parking Spaces 6
Garage No
Building
Foundation Concrete Perimeter, Brick/Mortar, Granite, Irregular
Water Public, City/Town Water
Architectural Style Colonial
Read Less Info
Want to know what your home might be worth? Contact us for a FREE valuation!

Our team is ready to help you sell your home for the highest possible price ASAP
Bought with Helen Hennigan • Keller Williams Realty Boston South West
Get More Information
Kathleen Bourque
Sales Associate | License ID: 137803
Sales Associate License ID: 137803



