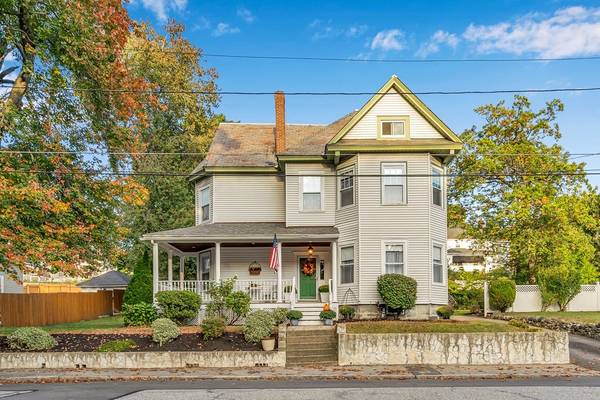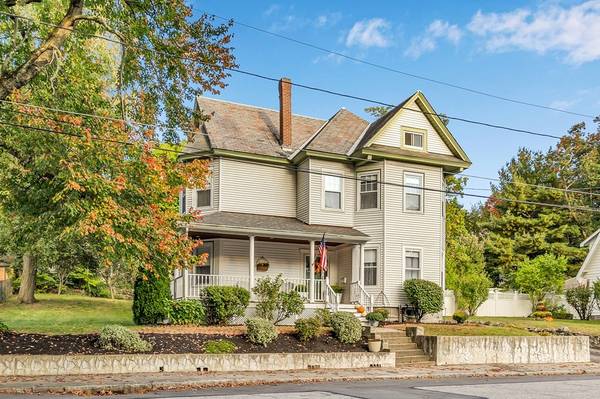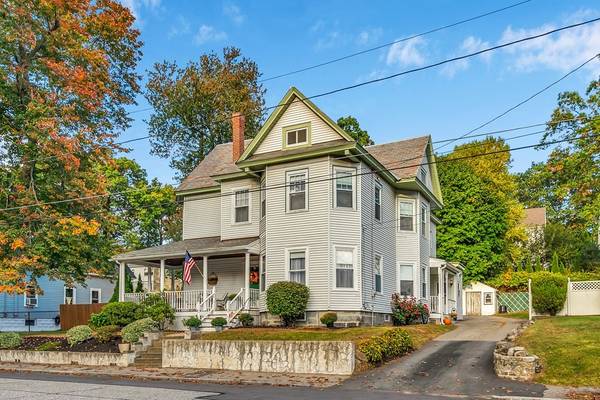For more information regarding the value of a property, please contact us for a free consultation.
Key Details
Sold Price $550,000
Property Type Single Family Home
Sub Type Single Family Residence
Listing Status Sold
Purchase Type For Sale
Square Footage 2,517 sqft
Price per Sqft $218
Subdivision Belvidere
MLS Listing ID 72909346
Sold Date 12/02/21
Style Victorian
Bedrooms 4
Full Baths 1
Half Baths 1
HOA Y/N false
Year Built 1910
Annual Tax Amount $6,276
Tax Year 2021
Lot Size 0.340 Acres
Acres 0.34
Property Description
Absolutely gorgeous 4 bedroom Victorian home in the Belvedere neighborhood of Lowell. This lovely home has been meticulously maintained both inside and out over the years. The property features a very large lot with fruit trees, and gardens and enough room to add a garage or even a pool. Property is located close to walking trails, multiple parks, shopping centers and easy highway access.
Location
State MA
County Middlesex
Area Belvidere
Zoning r
Direction located on Wentworth Ave, off of route 38 or route 133 in Lowell
Rooms
Family Room Wood / Coal / Pellet Stove, Ceiling Fan(s), Flooring - Wall to Wall Carpet, Storage, Crown Molding
Basement Full, Interior Entry, Bulkhead, Sump Pump, Concrete, Unfinished
Primary Bedroom Level Second
Dining Room Ceiling Fan(s), Beamed Ceilings, Closet/Cabinets - Custom Built, Flooring - Hardwood, Chair Rail, Lighting - Sconce, Lighting - Overhead, Crown Molding
Kitchen Ceiling Fan(s), Flooring - Stone/Ceramic Tile, Dining Area, Pantry, Dryer Hookup - Gas, High Speed Internet Hookup, Washer Hookup, Gas Stove, Lighting - Overhead
Interior
Interior Features Lighting - Overhead, Home Office, Mud Room, Internet Available - Broadband
Heating Baseboard, Natural Gas, Wood Stove
Cooling None
Flooring Wood, Tile, Carpet, Laminate, Hardwood, Flooring - Hardwood
Appliance Range, Dishwasher, Microwave, Refrigerator, Washer, Dryer, Range Hood, Gas Water Heater, Plumbed For Ice Maker, Utility Connections for Gas Range, Utility Connections for Gas Oven
Laundry Gas Dryer Hookup, Washer Hookup, First Floor
Basement Type Full, Interior Entry, Bulkhead, Sump Pump, Concrete, Unfinished
Exterior
Exterior Feature Rain Gutters, Storage, Professional Landscaping, Fruit Trees, Garden, Stone Wall
Fence Invisible
Community Features Public Transportation, Shopping, Tennis Court(s), Park, Golf, Medical Facility, Laundromat, Highway Access, House of Worship, Private School, Public School, T-Station, University, Sidewalks
Utilities Available for Gas Range, for Gas Oven, Washer Hookup, Icemaker Connection
Roof Type Slate
Total Parking Spaces 4
Garage No
Building
Foundation Stone
Sewer Public Sewer
Water Public
Schools
Elementary Schools Reilly/Pyne
Middle Schools Sullivan/Pyne
High Schools Lowell High
Read Less Info
Want to know what your home might be worth? Contact us for a FREE valuation!

Our team is ready to help you sell your home for the highest possible price ASAP
Bought with Kerry Hall • Coastal Cottages Real Estate
Get More Information
Kathleen Bourque
Sales Associate | License ID: 137803
Sales Associate License ID: 137803



