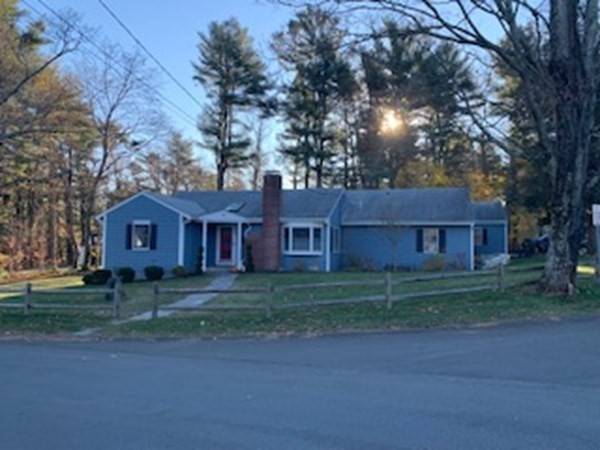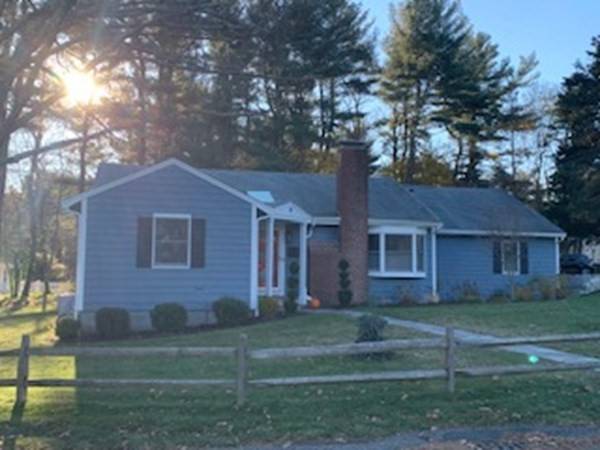For more information regarding the value of a property, please contact us for a free consultation.
Key Details
Sold Price $1,316,000
Property Type Single Family Home
Sub Type Single Family Residence
Listing Status Sold
Purchase Type For Sale
Square Footage 1,731 sqft
Price per Sqft $760
Subdivision Liberty Pole
MLS Listing ID 72922863
Sold Date 01/05/22
Style Ranch
Bedrooms 3
Full Baths 1
Half Baths 1
Year Built 1948
Annual Tax Amount $7,583
Tax Year 2021
Lot Size 0.470 Acres
Acres 0.47
Property Description
Very desirable Liberty Pole ranch! Recently made substantial updates. Open floor plan includes an updated, spacious kitchen with center island and new appliances, built in flush hood will allow you to cook anything you please without worrying about odors. This appealing home with a desirable floor plan features 3 bedroom and 2 full baths Just steps away from South Elementary school and minutes to Rte 3 and Hingham center with its many shops and restaurants! Master suite includes double closets complete with custom closet systems and gorgeous bath! 2 fireplaces just in time for winter, a 3-season porch, new patio, new exterior paint and shutters. Attached 2-car garage accesses a large mud room. The new 8x12 shed allows for gardening equipment and garage overflow. Very appealing home with an appealing landscaped lot. This home has it all!
Location
State MA
County Plymouth
Zoning Resl
Direction Rte 228 to Liberty Pole Rd on left
Rooms
Basement Full, Interior Entry, Bulkhead, Concrete, Unfinished
Primary Bedroom Level First
Dining Room Skylight, Beamed Ceilings, Flooring - Wood
Kitchen Flooring - Hardwood, Dining Area, Countertops - Stone/Granite/Solid, Countertops - Upgraded, French Doors, Cabinets - Upgraded, Open Floorplan, Remodeled, Stainless Steel Appliances, Gas Stove, Peninsula
Interior
Interior Features Wet Bar
Heating Baseboard, Oil
Cooling Central Air
Flooring Vinyl, Carpet, Hardwood
Fireplaces Number 2
Fireplaces Type Dining Room, Living Room
Appliance Range, Dishwasher, Microwave, Refrigerator, Oil Water Heater, Utility Connections for Gas Range, Utility Connections for Electric Oven, Utility Connections for Electric Dryer
Laundry Electric Dryer Hookup, Washer Hookup, In Basement
Basement Type Full, Interior Entry, Bulkhead, Concrete, Unfinished
Exterior
Garage Spaces 2.0
Community Features Public Transportation, Shopping, Golf, Bike Path, Conservation Area, Highway Access, House of Worship, Private School, Public School, Sidewalks
Utilities Available for Gas Range, for Electric Oven, for Electric Dryer
Waterfront Description Beach Front, Harbor, Unknown To Beach, Beach Ownership(Public)
Roof Type Shingle
Total Parking Spaces 5
Garage Yes
Waterfront Description Beach Front, Harbor, Unknown To Beach, Beach Ownership(Public)
Building
Lot Description Corner Lot, Level
Foundation Concrete Perimeter
Sewer Private Sewer
Water Public
Architectural Style Ranch
Others
Senior Community false
Acceptable Financing Contract
Listing Terms Contract
Read Less Info
Want to know what your home might be worth? Contact us for a FREE valuation!

Our team is ready to help you sell your home for the highest possible price ASAP
Bought with Donna Chase • William Raveis R.E. & Home Services
Get More Information
Kathleen Bourque
Sales Associate | License ID: 137803
Sales Associate License ID: 137803



