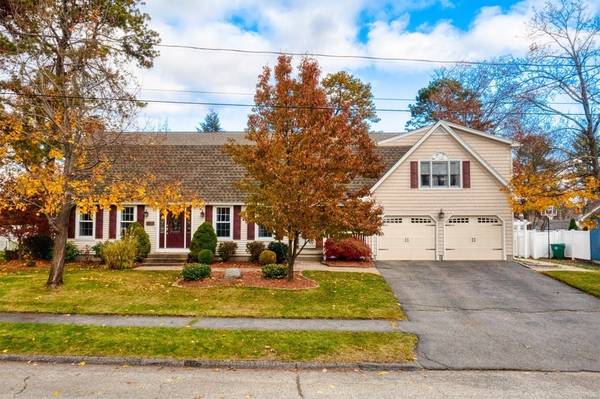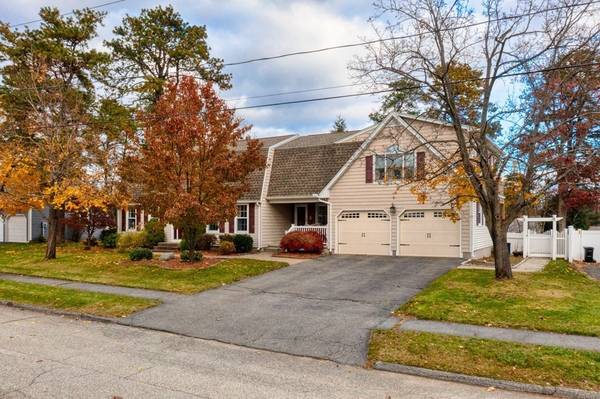For more information regarding the value of a property, please contact us for a free consultation.
Key Details
Sold Price $436,000
Property Type Single Family Home
Sub Type Single Family Residence
Listing Status Sold
Purchase Type For Sale
Square Footage 2,640 sqft
Price per Sqft $165
Subdivision Weathering Heights
MLS Listing ID 72921679
Sold Date 01/11/22
Style Colonial, Gambrel /Dutch
Bedrooms 3
Full Baths 2
Half Baths 1
Year Built 1979
Annual Tax Amount $5,679
Tax Year 2021
Lot Size 0.290 Acres
Acres 0.29
Property Description
One-of-a-kind Dutch Colonial home located in one of the MOST DESIRABLE neighborhoods in Chicopee.This sprawling home offers so many living options/space–both indoor & outdoor. The open kitchen features SS applcs, large eat-in area, addtl. seats at peninsula & French door that opens to newer deck. The main home also features a formal dining room, foyer, front-to-back living room & half bath. Wood burning fireplace is a focal point. 3 spacious bedrooms & full bath complete 2nd floor. Updated full bath has fiberglass tub/shower, ceramic tile & double sink/vanity. An OUTSTANDING addition over the lrg 2 car garage provides many lifestyle options w/separate entry - i.e. extension of primary bedroom, play area, office, den. It includes bedroom, full bath, 2nd laundry, family room, dining area. Updated windows, siding, roof & newer furnace. Decorative lighting in front yard. Private fenced backyard with 2-tier deck, over-sized above ground HEATED pool. Shed, garden area & sprinklers. A WINNER!
Location
State MA
County Hampden
Zoning 9
Direction Off of Burnett Road to Basil to Honey to Savory
Rooms
Basement Full, Interior Entry, Bulkhead, Concrete, Unfinished
Primary Bedroom Level Second
Dining Room Flooring - Hardwood, Chair Rail
Kitchen Ceiling Fan(s), Flooring - Stone/Ceramic Tile, Flooring - Wood, Dining Area, Countertops - Upgraded, Breakfast Bar / Nook, Chair Rail, Deck - Exterior, Exterior Access, Open Floorplan, Recessed Lighting, Stainless Steel Appliances, Wainscoting, Gas Stove, Lighting - Pendant, Lighting - Overhead
Interior
Interior Features Ceiling Fan(s), Dining Area, Cable Hookup, Open Floorplan, Countertops - Upgraded, Cabinets - Upgraded, Open Floor Plan, Bonus Room, Foyer
Heating Forced Air, Natural Gas
Cooling Central Air
Flooring Tile, Carpet, Hardwood, Flooring - Wall to Wall Carpet, Flooring - Vinyl, Flooring - Hardwood
Fireplaces Number 1
Fireplaces Type Living Room
Appliance Range, Dishwasher, Refrigerator, Second Dishwasher, Gas Water Heater, Leased Heater, Plumbed For Ice Maker, Utility Connections for Gas Range, Utility Connections for Electric Range, Utility Connections for Electric Dryer
Laundry Electric Dryer Hookup, Washer Hookup, Second Floor
Basement Type Full, Interior Entry, Bulkhead, Concrete, Unfinished
Exterior
Exterior Feature Balcony / Deck, Rain Gutters, Storage, Sprinkler System, Garden
Garage Spaces 2.0
Fence Fenced/Enclosed, Fenced
Pool Heated
Community Features Shopping, Park, Walk/Jog Trails, Golf, Conservation Area, Highway Access
Utilities Available for Gas Range, for Electric Range, for Electric Dryer, Washer Hookup, Icemaker Connection
Waterfront Description Beach Front, Lake/Pond, 1/10 to 3/10 To Beach, Beach Ownership(Public)
Roof Type Shingle
Total Parking Spaces 4
Garage Yes
Private Pool true
Waterfront Description Beach Front, Lake/Pond, 1/10 to 3/10 To Beach, Beach Ownership(Public)
Building
Lot Description Cleared, Level
Foundation Concrete Perimeter
Sewer Private Sewer
Water Public
Schools
Elementary Schools Litwin
High Schools Chicopee High
Read Less Info
Want to know what your home might be worth? Contact us for a FREE valuation!

Our team is ready to help you sell your home for the highest possible price ASAP
Bought with Krystal Pulley Bariffe • NRG Real Estate Services, Inc.
Get More Information

Kathleen Bourque
Sales Associate | License ID: 137803
Sales Associate License ID: 137803



