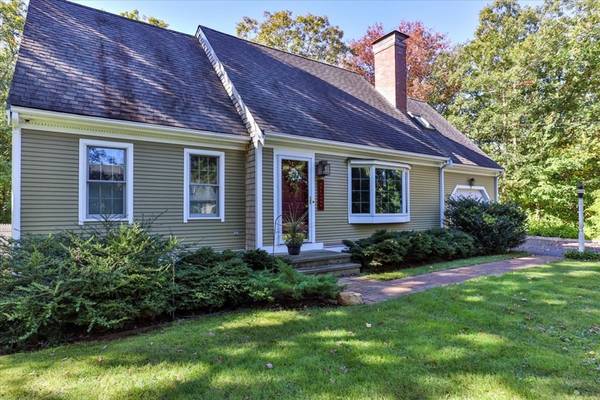For more information regarding the value of a property, please contact us for a free consultation.
Key Details
Sold Price $575,000
Property Type Single Family Home
Sub Type Single Family Residence
Listing Status Sold
Purchase Type For Sale
Square Footage 1,793 sqft
Price per Sqft $320
Subdivision Meetinghouse Village
MLS Listing ID 72910303
Sold Date 01/14/22
Style Cape
Bedrooms 3
Full Baths 3
Year Built 1984
Annual Tax Amount $5,127
Tax Year 2021
Lot Size 0.790 Acres
Acres 0.79
Property Description
Looking for a beautiful, turnkey home on a spacious lot, in a wonderful neighborhood? Look no further! This home boasts a beautifully updated kitchen with quartz countertops and brand new, never before used, stainless steel appliances. The dining area is right off of the kitchen and provides access to both the garage and the deck. The hardwood floors have just been refinished. The living room has expansive cathedral ceilings, a bay window, and a fireplace. There is a den that could easily be a first floor bedroom instead. All windows have been replaced with new Andersen 400 tilt/wash windows. There is a Sonos sound system with built in speakers in every room. Upstairs, you'll find 3 bedrooms, including the large primary bedroom with a Juliet balcony. The house has an upgraded Savant lighting system. The bathrooms have all been updated. The home has central vac and ample parking with a separate area for a large boat or RV . You don't want to miss this one!
Location
State MA
County Barnstable
Area East Sandwich
Zoning R-2
Direction Quaker Meetinghouse to Easterly Drive
Rooms
Family Room Wet Bar
Basement Full, Finished, Interior Entry, Bulkhead
Primary Bedroom Level Second
Dining Room Flooring - Hardwood, Deck - Exterior, Exterior Access, Open Floorplan, Slider, Lighting - Overhead
Kitchen Ceiling Fan(s), Flooring - Stone/Ceramic Tile, Dining Area, Pantry, Countertops - Stone/Granite/Solid, Breakfast Bar / Nook, Remodeled, Stainless Steel Appliances
Interior
Interior Features Ceiling Fan(s), Closet, Den, Home Office, Central Vacuum, Wired for Sound
Heating Baseboard, Natural Gas
Cooling Ductless
Flooring Tile, Carpet, Hardwood, Flooring - Hardwood, Flooring - Wall to Wall Carpet
Fireplaces Number 1
Fireplaces Type Living Room
Appliance Range, Dishwasher, Refrigerator, Washer, Dryer, Vacuum System, Gas Water Heater, Tank Water Heater, Utility Connections for Electric Range, Utility Connections for Gas Dryer, Utility Connections for Electric Dryer
Laundry First Floor, Washer Hookup
Basement Type Full, Finished, Interior Entry, Bulkhead
Exterior
Exterior Feature Balcony, Outdoor Shower
Garage Spaces 1.0
Community Features Shopping, Golf, Medical Facility, Laundromat, Highway Access, House of Worship, Public School
Utilities Available for Electric Range, for Gas Dryer, for Electric Dryer, Washer Hookup
Waterfront Description Beach Front, Lake/Pond, 1 to 2 Mile To Beach, Beach Ownership(Public)
Roof Type Shingle
Total Parking Spaces 4
Garage Yes
Waterfront Description Beach Front, Lake/Pond, 1 to 2 Mile To Beach, Beach Ownership(Public)
Building
Lot Description Cul-De-Sac, Corner Lot, Level
Foundation Concrete Perimeter
Sewer Private Sewer
Water Public
Architectural Style Cape
Schools
Elementary Schools Oak Ridge
Middle Schools Stem
High Schools Sandwich High
Others
Senior Community false
Read Less Info
Want to know what your home might be worth? Contact us for a FREE valuation!

Our team is ready to help you sell your home for the highest possible price ASAP
Bought with Stacey Ricci • Kinlin Grover Real Estate
Get More Information
Kathleen Bourque
Sales Associate | License ID: 137803
Sales Associate License ID: 137803



