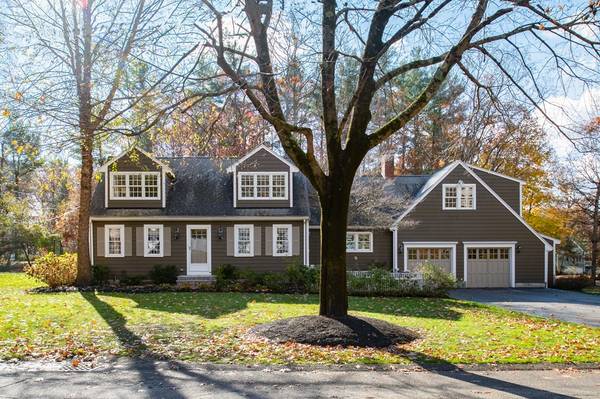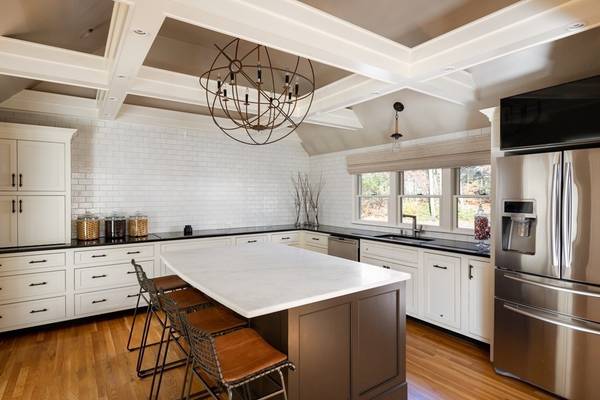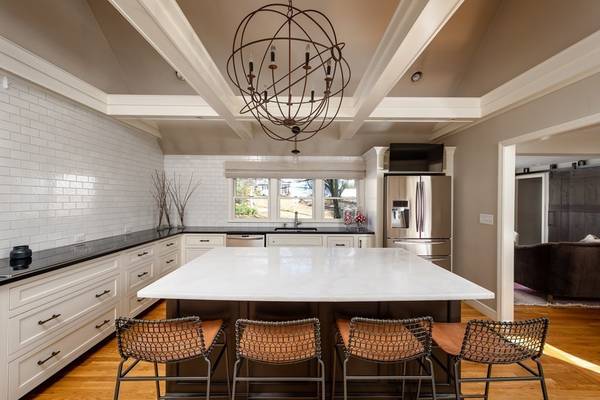For more information regarding the value of a property, please contact us for a free consultation.
Key Details
Sold Price $1,600,000
Property Type Single Family Home
Sub Type Single Family Residence
Listing Status Sold
Purchase Type For Sale
Square Footage 4,006 sqft
Price per Sqft $399
Subdivision Liberty Pole
MLS Listing ID 72924165
Sold Date 01/24/22
Style Cape
Bedrooms 4
Full Baths 3
HOA Y/N false
Year Built 1969
Annual Tax Amount $10,470
Tax Year 2021
Lot Size 0.790 Acres
Acres 0.79
Property Description
Undeniably one of Liberty Pole's most admired homes and it is situated on one of the neighborhood's largest and best parcels of land...fantastic corner lot, move-in ready, open floor plan, a kitchen that rivals anything in a designer magazine with steps down to an entertainment sized, sun soaked family room and walls of windows, the dining area and sitting room are open off the other side of the kitchen, there is a formal living room, a den, an office area and a full bath...and that's just the first floor! Upstairs you will find 3 generous bedrooms, a modern ceramic tiled full bath, and a spacious master suite that boasts an impressive bedroom offering custom built-ins, a private master bath, a large master closet, and the "bonus" private home office and/or a private living area/media room/gym...additional amenities include a direct entry mudroom with custom built-in cubbies, an expanded finished lower level, rear blue stone patio off family room, and an awesome lighted sports court !
Location
State MA
County Plymouth
Zoning Res
Direction Use GPS, corner of Pioneer Road & Volunteer Road
Rooms
Family Room Closet/Cabinets - Custom Built, Flooring - Hardwood, Recessed Lighting
Basement Full, Crawl Space, Partially Finished, Bulkhead
Primary Bedroom Level Second
Dining Room Flooring - Hardwood, Recessed Lighting, Wainscoting
Kitchen Coffered Ceiling(s), Flooring - Hardwood, Countertops - Stone/Granite/Solid, Countertops - Upgraded, Recessed Lighting, Stainless Steel Appliances
Interior
Interior Features Ceiling Fan(s), Closet/Cabinets - Custom Built, Recessed Lighting, Den, Home Office, Play Room, Exercise Room
Heating Baseboard, Oil
Cooling Central Air
Flooring Tile, Hardwood, Flooring - Hardwood, Flooring - Wall to Wall Carpet
Appliance Range, Dishwasher, Refrigerator, Electric Water Heater, Utility Connections for Electric Range, Utility Connections for Electric Oven
Basement Type Full, Crawl Space, Partially Finished, Bulkhead
Exterior
Garage Spaces 2.0
Community Features Shopping, Park, Walk/Jog Trails, Stable(s), Golf, Conservation Area, Highway Access, House of Worship, Marina, Private School, Public School, T-Station
Utilities Available for Electric Range, for Electric Oven
Waterfront Description Beach Front, Harbor, Unknown To Beach, Beach Ownership(Public)
Roof Type Shingle
Total Parking Spaces 6
Garage Yes
Waterfront Description Beach Front, Harbor, Unknown To Beach, Beach Ownership(Public)
Building
Lot Description Corner Lot, Level
Foundation Concrete Perimeter
Sewer Private Sewer
Water Public
Architectural Style Cape
Schools
Elementary Schools South Elementar
Middle Schools Hingham Middle
High Schools Hingham High
Others
Acceptable Financing Contract
Listing Terms Contract
Read Less Info
Want to know what your home might be worth? Contact us for a FREE valuation!

Our team is ready to help you sell your home for the highest possible price ASAP
Bought with Darleen Lannon • Coldwell Banker Realty - Hingham
Get More Information
Kathleen Bourque
Sales Associate | License ID: 137803
Sales Associate License ID: 137803



